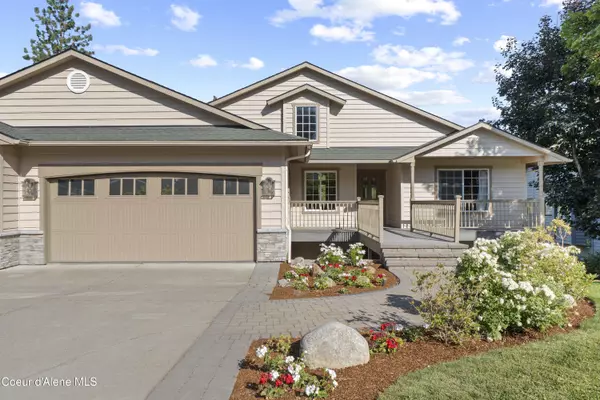$1,160,000
$1,160,000
For more information regarding the value of a property, please contact us for a free consultation.
821 S Majestic View Dr Post Falls, ID 83854
4 Beds
3 Baths
3,772 SqFt
Key Details
Sold Price $1,160,000
Property Type Single Family Home
Sub Type Residential Waterfront
Listing Status Sold
Purchase Type For Sale
Square Footage 3,772 sqft
Price per Sqft $307
Subdivision Majestic View
MLS Listing ID 25-8665
Sold Date 11/21/25
Style Multi-Level
Bedrooms 4
HOA Y/N No
Year Built 2000
Annual Tax Amount $4,156
Tax Year 2024
Lot Size 9,583 Sqft
Acres 0.22
Property Sub-Type Residential Waterfront
Source Coeur d'Alene Multiple Listing Service
Property Description
Wake up each morning to the gentle sound of birds and the soothing flow of the Spokane River outside your window. Upgraded with brand-new cedar siding, fresh paint, new carpet, and new tile flooring, every detail has been refreshed to blend comfort with timeless style. Even the triple garage has been fully sheet-rocked, giving you clean and functional space for storage, hobbies, or gear. Step inside to a spacious 3,772 sqft layout featuring 4 bedrooms, 2.5 baths, and a bright office perfect for productivity. The open kitchen with granite countertops and stainless appliances invites you to enjoy meals and gatherings, while the living spaces flow into expansive decks overlooking the water. The primary suite is a sanctuary with river views, private deck access, a soaking tub, and walk-in shower. Whether you're sipping coffee on the deck, or hosting friends in the beautifully landscaped yard, this home captures both relaxation and the connection to the outdoors you have been looking for.
Location
State ID
County Kootenai
Community Majestic View
Area 02 - Post Falls
Zoning R1
Direction I-90 West to Pleasant View exit (#2), go South on Pleasant View, Left on Highwater Drive, Right on Majestic View Drive, house is on the left.
Rooms
Basement Finished, Daylight, Walk-out
Main Level Bedrooms 1
Interior
Interior Features High Speed Internet, Washer Hookup
Heating Natural Gas, Furnace
Cooling Central Air
Fireplaces Type Gas
Fireplace Yes
Laundry Gas Dryer Hookup
Exterior
Exterior Feature Garden, Lighting, Open Deck, Rain Gutters, Water Feature, Lawn
Parking Features Att Garage
Garage Description 3 Car
Waterfront Description River Front
View Mountain(s)
Roof Type Composition
Porch Covered Porch, Covered Deck, Patio
Attached Garage Yes
Building
Lot Description Sprinklers In Rear, Sprinklers In Front, Sloped, Landscaped, Level, Southern Exposure
Foundation Concrete Perimeter, Slab
Sewer Public Sewer
Water Public
New Construction No
Schools
School District Post Falls - 273
Others
Tax ID P53000010100
Financing FHA 203(k)
Read Less
Want to know what your home might be worth? Contact us for a FREE valuation!

Our team is ready to help you sell your home for the highest possible price ASAP
Bought with Upward Advisors







