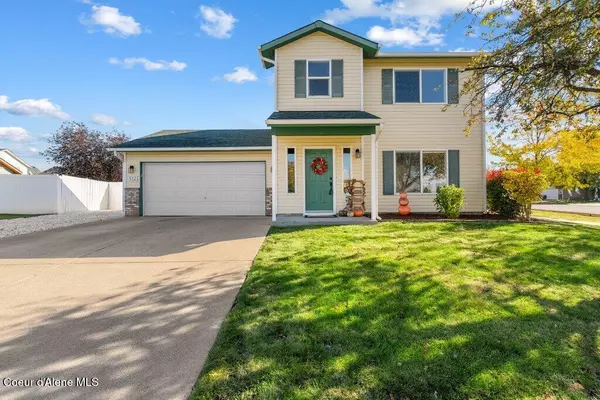$435,000
$435,000
For more information regarding the value of a property, please contact us for a free consultation.
512 N Stephanie St Post Falls, ID 83854
3 Beds
2.5 Baths
1,462 SqFt
Key Details
Sold Price $435,000
Property Type Single Family Home
Sub Type Site Built < 2 Acre
Listing Status Sold
Purchase Type For Sale
Square Footage 1,462 sqft
Price per Sqft $297
Subdivision Avalon Est
MLS Listing ID 25-10499
Sold Date 11/20/25
Style Multi-Level
Bedrooms 3
HOA Y/N No
Year Built 2001
Annual Tax Amount $1,302
Tax Year 2024
Lot Size 8,712 Sqft
Acres 0.2
Property Sub-Type Site Built < 2 Acre
Source Coeur d'Alene Multiple Listing Service
Property Description
This inviting 3-bedroom, 2.5-bath home offers 1,462 square feet of thoughtfully designed living space on the largest lot in Avalon Estates. Built in 2001 and refreshed in 2025, this single-owner home blends comfort, functionality, and modern style. The main level showcases an open layout with a spacious living room, dining area, and a beautifully remodeled kitchen featuring refinished epoxy counters, updated cabinetry, and quality appliances. Upstairs, you'll find three bedrooms including a primary suite with vaulted ceilings and an updated en-suite bath. Recent upgrades include new carpet, fresh interior paint, updated kitchen and bathroom finishes, new exterior stonework, refreshed landscaping, and fence improvements. The expansive, fully fenced corner lot offers a greenhouse, garden area, and RV parking, perfect for entertaining or simply relaxing outdoors. Additional highlights include an insulated & heated garage, newer roof, added A/C, sprinklers, and washer and dryer included.
Location
State ID
County Kootenai
Community Avalon Est
Area 02 - Post Falls
Zoning RES
Direction From I-90, take the Seltice Way exit, head east. Turn north onto Idaho Street, turn right onto 5th Avenue. From there, take the next left onto Stephanie St, home is on the left.
Rooms
Basement Crawl Space
Interior
Interior Features Washer Hookup
Heating Natural Gas, Electric, Forced Air
Cooling Central Air
Laundry Electric Dryer Hookup
Exterior
Exterior Feature Garden, Rain Gutters, Lawn
Parking Features Att Garage
Garage Description 2 Car
Fence Full, Fenced
View Mountain(s), Neighborhood
Roof Type Composition
Porch Covered Porch, Patio
Attached Garage Yes
Building
Lot Description Sprinklers In Rear, Sprinklers In Front, Landscaped, Corner Lot, Level
Foundation Concrete Perimeter
Sewer Public Sewer
Water Public
New Construction No
Schools
School District Post Falls - 273
Others
Tax ID P01200020060
Read Less
Want to know what your home might be worth? Contact us for a FREE valuation!

Our team is ready to help you sell your home for the highest possible price ASAP
Bought with Berkshire Hathaway HomeServices Jacklin Real Estate







