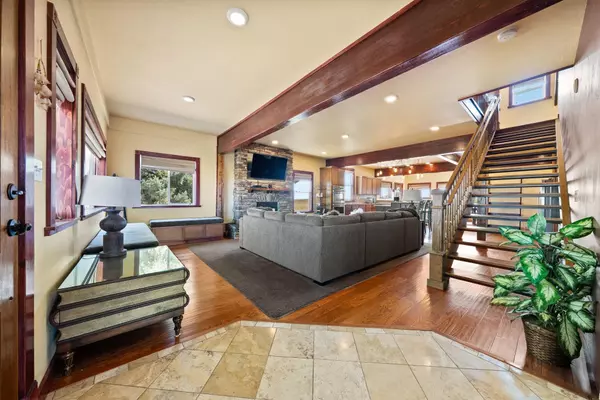Bought with Michael Schmidt
$496,000
$500,000
0.8%For more information regarding the value of a property, please contact us for a free consultation.
3728 E Whittier Rd Spangle, WA 99031
2 Beds
2 Baths
2,600 SqFt
Key Details
Sold Price $496,000
Property Type Single Family Home
Sub Type Single Family Residence
Listing Status Sold
Purchase Type For Sale
Square Footage 2,600 sqft
Price per Sqft $190
MLS Listing ID 202524482
Sold Date 11/14/25
Style Craftsman
Bedrooms 2
Year Built 1912
Annual Tax Amount $3,720
Lot Size 4.290 Acres
Lot Dimensions 4.29
Property Sub-Type Single Family Residence
Property Description
Gorgeous Two-Bedroom, Two-Bath Home on Acreage – Room to Expand! Discover this beautifully remodeled home located on the stunning Palouse, just 25 minutes from downtown Spokaneand within the Liberty School District. This property features a spacious open-concept main floor, perfect for entertaining, and a large master suite that could easily be divided to create additional bedrooms if desired. The home sits on generous acreage, offering privacy, serenity, and plenty of room to grow. It includes two shops and an additional outbuilding, ideal for storage, hobbies, or a home-based business. Experience country living at its finest with modern comforts and high-end finishes throughout. If you've been dreaming of living on the Palouse, this is the perfect opportunity.
Location
State WA
County Spokane
Rooms
Basement Crawl Space
Interior
Interior Features High Speed Internet, Pantry
Heating Electric, Forced Air, Heat Pump
Cooling Central Air
Fireplaces Type Woodburning Fireplce
Appliance Water Softener, Double Oven, Refrigerator, Washer, Dryer
Exterior
Parking Features Detached, Workshop in Garage, Garage Door Opener, Paver Block
Utilities Available Cable Available
View Y/N true
View Territorial
Roof Type Metal
Building
Lot Description Views, Rolling Slope, Horses Allowed, Garden
Story 2
Architectural Style Craftsman
Structure Type Vinyl Siding
New Construction false
Schools
Elementary Schools Liberty
Middle Schools Liberty
High Schools Liberty
School District Liberty
Others
Acceptable Financing FHA, VA Loan, Conventional, Cash
Listing Terms FHA, VA Loan, Conventional, Cash
Read Less
Want to know what your home might be worth? Contact us for a FREE valuation!

Our team is ready to help you sell your home for the highest possible price ASAP







