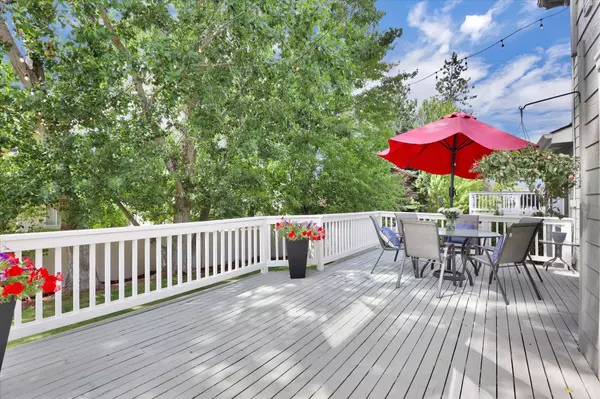Bought with James Allen
$567,500
$599,999
5.4%For more information regarding the value of a property, please contact us for a free consultation.
4116 S Tenfel Ln Spokane, WA 99223
6 Beds
4 Baths
3,228 SqFt
Key Details
Sold Price $567,500
Property Type Single Family Home
Sub Type Single Family Residence
Listing Status Sold
Purchase Type For Sale
Square Footage 3,228 sqft
Price per Sqft $175
Subdivision Greystone
MLS Listing ID 202520361
Sold Date 11/10/25
Style Contemporary
Bedrooms 6
Year Built 1995
Lot Size 6,969 Sqft
Lot Dimensions 0.16
Property Sub-Type Single Family Residence
Property Description
PRICE IMPROVEMENT - EXCEPTIONAL VALUE! Spacious & Gracious in Greystone! This tastefully updated, 3228 sq ft home features 6-bed, 4-bath home in Spokane's desirable South Hill offering room for everyone. The main floor features two living areas, a cozy gas fireplace, formal dining, and a beautifully updated kitchen with stainless appliances, pantry, and casual dining space that opens to an expansive deck and fenced backyard. Flex space for office/guest room and main-floor laundry add versatility. Upstairs offers four bedrooms and two baths, including a generous primary suite with updated bath and walk-in closet. The finished basement includes a large family room, 6th bedroom, full bath, workshop, and ample storage. Oversized 2-car garage. Located in the Greystone neighborhood with its own park, play structure, and basketball court—plus nearby walking trails. Showings available upon request,
Location
State WA
County Spokane
Rooms
Basement Full, Finished, Rec/Family Area, Workshop
Interior
Interior Features High Speed Internet, Pantry, Kitchen Island, Cathedral Ceiling(s), Windows Vinyl
Heating Natural Gas, Forced Air
Cooling Central Air
Fireplaces Type Gas
Appliance Free-Standing Range, Gas Range, Dishwasher, Refrigerator, Disposal, Microwave, Hard Surface Counters
Exterior
Parking Features Attached, Garage Door Opener, Oversized
Garage Spaces 2.0
Community Features See Remarks
View Y/N true
Roof Type Composition
Building
Lot Description Fenced Yard, Sprinkler - Automatic, Treed, Plan Unit Dev
Story 2
Architectural Style Contemporary
Structure Type Brick Veneer,Wood Siding
New Construction false
Schools
Middle Schools Peperzak
High Schools Ferris
School District Spokane Dist 81
Others
Acceptable Financing FHA, VA Loan, Conventional, Cash
Listing Terms FHA, VA Loan, Conventional, Cash
Read Less
Want to know what your home might be worth? Contact us for a FREE valuation!

Our team is ready to help you sell your home for the highest possible price ASAP







