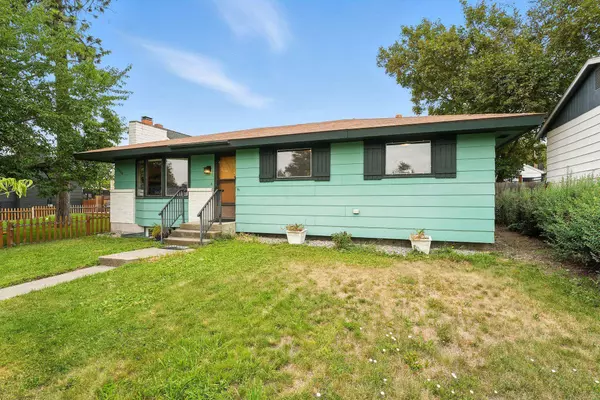$400,000
$425,000
5.9%For more information regarding the value of a property, please contact us for a free consultation.
3308 W Kiernan Ave Spokane, WA 99205
4 Beds
3 Baths
2,110 SqFt
Key Details
Sold Price $400,000
Property Type Single Family Home
Sub Type Single Family Residence
Listing Status Sold
Purchase Type For Sale
Square Footage 2,110 sqft
Price per Sqft $189
Subdivision Webster Addition
MLS Listing ID 202524837
Sold Date 11/13/25
Style Ranch
Bedrooms 4
Year Built 1972
Lot Size 6,098 Sqft
Lot Dimensions 0.14
Property Sub-Type Single Family Residence
Property Description
Motivated seller—bring an offer! Offering $6,000 credit to the buyer for closing costs or rate buy-down. This 4 bed, 3 bath home in Audubon-Downriver was built in 1972 but feels like a charming 1950s classic. Hardwood floors run through the main level, featuring a cozy living room with fireplace, vintage kitchen with updated appliances, two bedrooms, full bath, plus a rare primary suite with private ¾ bath. Downstairs you'll find a 4th bedroom, third bathroom, laundry area, and two large bonus rooms—ideal for a rec room, gym, or guest space. Outside offers a fully fenced backyard, mature landscaping, covered patio, and storage shed. The paved alley provides ample off-street parking and access to a 2-car carport with garage potential. Located just blocks from Audubon Park and walkable to highly-rated K-12 schools—this is a smart buy in a standout neighborhood.
Location
State WA
County Spokane
Rooms
Basement Full, Finished, Rec/Family Area, Laundry, Workshop
Interior
Interior Features Hot Water, High Speed Internet, Other, Natural Woodwork, Alum Wn Fr, Windows Vinyl
Heating Natural Gas, Electric, Forced Air, Baseboard
Cooling Central Air
Fireplaces Type Gas
Appliance Range, Dishwasher, Refrigerator, Washer, Dryer
Exterior
Parking Features Detached, Carport, Slab, Off Site, Alley Access, Oversized
Carport Spaces 2
Utilities Available Cable Available
View Y/N true
Roof Type Composition
Building
Lot Description Fenced Yard, Level, City Bus (w/in 6 blks)
Story 1
Architectural Style Ranch
Structure Type Brick Veneer,Masonite
New Construction false
Schools
Elementary Schools Finch
Middle Schools Glover
High Schools North Central
School District Spokane Dist 81
Others
Acceptable Financing FHA, VA Loan, Conventional, Cash
Listing Terms FHA, VA Loan, Conventional, Cash
Read Less
Want to know what your home might be worth? Contact us for a FREE valuation!

Our team is ready to help you sell your home for the highest possible price ASAP







