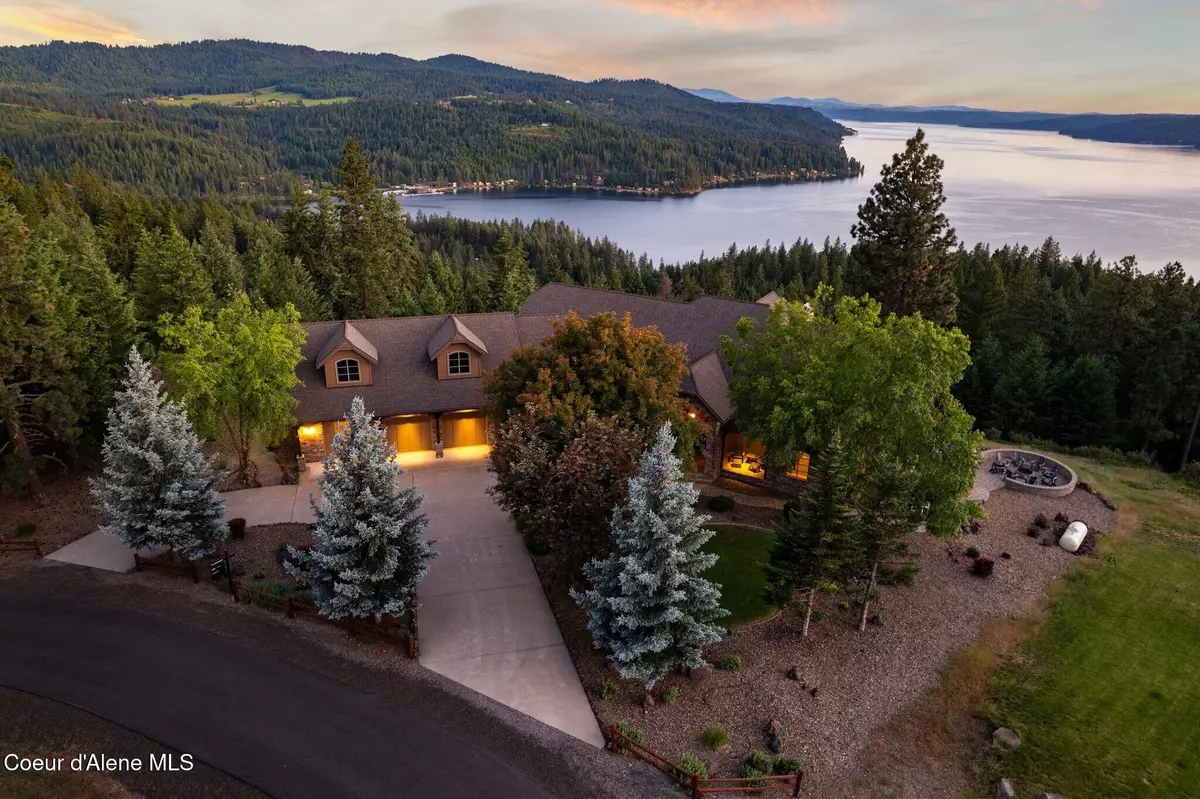$2,585,000
$2,585,000
For more information regarding the value of a property, please contact us for a free consultation.
13277 S Ridgeview LOOP Harrison, ID 83833
3 Beds
3.5 Baths
5,104 SqFt
Key Details
Sold Price $2,585,000
Property Type Single Family Home
Sub Type Site Built < 2 Acre
Listing Status Sold
Purchase Type For Sale
Square Footage 5,104 sqft
Price per Sqft $506
Subdivision Parkwood Acres
MLS Listing ID 25-698
Sold Date 11/10/25
Style Multi-Level
Bedrooms 3
HOA Y/N Yes
Year Built 2005
Annual Tax Amount $4,947
Tax Year 2023
Lot Size 1.920 Acres
Acres 1.92
Property Sub-Type Site Built < 2 Acre
Source Coeur d'Alene Multiple Listing Service
Property Description
This stunning 5100+ SF custom built home overlooks Lake Coeur d'Alene and far beyond with captivating, panoramic North Idaho scenic landscape as far as the eye can see providing remarkable views from most every room! Luxurious amenities includes a secure covered boat slip at Carlin Bay private marina and beach, and a private airstrip, all within a quiet serene setting of well-established custom homes. Situated on 1.92 acres of lush landscaping, the property features expansive outdoor living areas including multiple decks and patios, a hot tub, bocce ball court, and a screened-in entertainment room with a stone fireplace to enjoy the majestic surroundings! Upon entering this home, the grand foyer opens to the great room with vaulted ceilings and a floor-to-ceiling stone fireplace with a cozy hearth and a wall of windows showcasing the breathtaking view! The gourmet kitchen boasts chef-quality appliances, a large eating bar, center island, and expansive dining area with access to outdoor living areas. The family room features a stone fireplace, wet bar and serving/prep area, and an extravagant walk-in wine cellar. The spacious main floor primary suite includes a spa-like bath with an extra-large vanity, walk-in shower, jetted tub, and water closet with bidet. The primary walk-in closet is enormous with built-in dressers, shelving, and exceptional storage. There are two additional guest bedrooms with ensuite baths, a loft for additional guests or lounging area, a fitness/exercise room, home office, and ample storage which complete the interior of this magnificent home. 3-Car oversized garage and circular drive provide plenty of onsite parking! Enjoy beautiful sunsets and scenic panoramic views from this exceptional property. What an incredible, rare opportunity to make this beautiful home your own!
Location
State ID
County Kootenai
Community Parkwood Acres
Area 08 - Cd'A Rural-East
Zoning Residential
Direction I-90 E to Exit ID 97 S; go approx. 5.9 miles to L @ E Burma Rd.; turn L onto S Carlin Bay Rd.; turn R onto N Ridgeview Dr.
Rooms
Basement Finished, Daylight, Walk-out
Main Level Bedrooms 1
Interior
Interior Features Central Vacuum, Fireplace, High Speed Internet, Jetted Tub, Satellite, Washer Hookup
Heating Fireplace(s), Electric, Propane, Forced Air, Furnace
Cooling Central Air
Fireplaces Type Gas
Fireplace Yes
Laundry Electric Dryer Hookup
Exterior
Exterior Feature Boat Slip, Dock, Fire Pit, Lighting, Open Deck, Rain Gutters, Spa/Hot Tub, See Remarks
Parking Features Att Garage
Garage Description 3 Car
Waterfront Description Lake/River View
View Mountain(s), Territorial, Lake
Roof Type Composition
Porch Covered Deck, Patio
Attached Garage Yes
Building
Lot Description Open Lot, Irregular Lot, Sloped, Landscaped, Level, Southern Exposure
Foundation Concrete Perimeter
Sewer Septic Tank
Water Community System
New Construction No
Schools
School District Kootenai - 274
Others
Tax ID 05840003007A
Read Less
Want to know what your home might be worth? Contact us for a FREE valuation!

Our team is ready to help you sell your home for the highest possible price ASAP
Bought with CENTURY 21 Beutler & Associates







