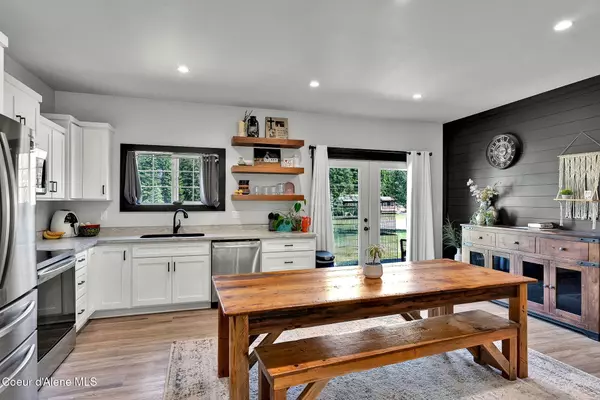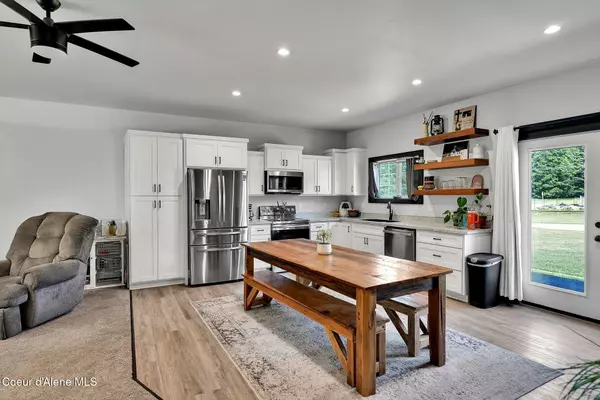$769,000
$769,000
For more information regarding the value of a property, please contact us for a free consultation.
2692 Kootenai Trail Rd Bonners Ferry, ID 83805
5 Beds
3 Baths
2,925 SqFt
Key Details
Sold Price $769,000
Property Type Single Family Home
Sub Type Site Built > 2 Acres
Listing Status Sold
Purchase Type For Sale
Square Footage 2,925 sqft
Price per Sqft $262
MLS Listing ID 25-7328
Sold Date 11/07/25
Style Single Level
Bedrooms 5
HOA Y/N No
Year Built 2016
Annual Tax Amount $2,496
Tax Year 2024
Lot Size 5.000 Acres
Acres 5.0
Property Sub-Type Site Built > 2 Acres
Source Coeur d'Alene Multiple Listing Service
Property Description
Spacious 5-bedroom, 3-bathroom home with a flexible layout perfect for multigenerational living, guest quarters, or extended stays. Built in 2016 with a large 2020 addition, this unique home features 2 full kitchens, 2 laundry areas, and 2 family rooms—all of these amazing features in one home!! Outside, you'll find a 40x60 gas-heated shop with a bathroom, car lift, and 40' lean-to, plus a 12x60 gym building with full bath. The 32x34 horse barn includes power, water, a tack room, and a concrete floor, along with a fenced arena for riding or training. The 5-acre property offers space to roam. Also included: a chicken coop, fenced garden space, and sand volleyball court. A rare find offering space, function, and flexibility in the heart of Paradise Valley!
Location
State ID
County Boundary
Area North (Bonner & Boundary)
Zoning residential
Direction From Bonners Ferry, take Alderson Ln, veer left onto Paradise Valley Rd, continue 1.8 miles, then turn right onto Kootenai Trail Rd — the property will be on your left.
Rooms
Basement Crawl Space
Main Level Bedrooms 5
Interior
Heating Natural Gas, Cadet, Wood Stove, Electric, Wood, Forced Air
Cooling Wall Unit(s)
Laundry Electric Dryer Hookup
Exterior
Exterior Feature Garden, Open Deck
Parking Features None
Garage Description None
Fence Partial
View Mountain(s), Territorial
Roof Type Composition
Attached Garage No
Building
Lot Description Open Lot, Pasture, Level, Southern Exposure
Foundation Concrete Perimeter
Sewer Septic Tank
Water Community System
New Construction No
Schools
School District Boundary Co - 101
Others
Tax ID RP61N01E150014A
Read Less
Want to know what your home might be worth? Contact us for a FREE valuation!

Our team is ready to help you sell your home for the highest possible price ASAP
Bought with RE/MAX Centennial







