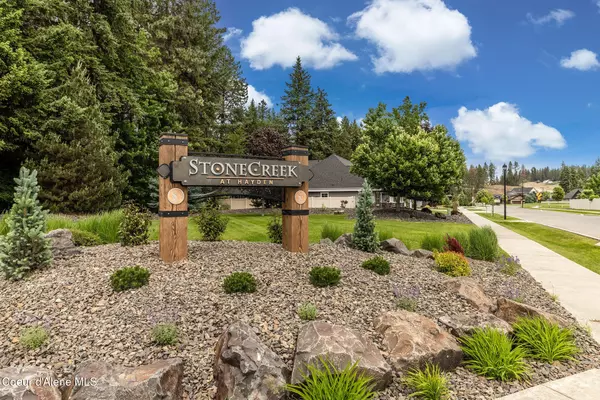$1,199,000
$1,199,000
For more information regarding the value of a property, please contact us for a free consultation.
1189 E SLEEPING DEER AVE Hayden, ID 83835
5 Beds
4.5 Baths
3,080 SqFt
Key Details
Sold Price $1,199,000
Property Type Single Family Home
Sub Type Site Built < 2 Acre
Listing Status Sold
Purchase Type For Sale
Square Footage 3,080 sqft
Price per Sqft $389
Subdivision Trailridge
MLS Listing ID 25-8269
Sold Date 11/06/25
Style Multi-Level
Bedrooms 5
HOA Y/N Yes
Year Built 2025
Tax Year 2024
Lot Size 0.280 Acres
Acres 0.28
Property Sub-Type Site Built < 2 Acre
Source Coeur d'Alene Multiple Listing Service
Property Description
Move-in ready with ADU! The Sierra plan at Trail Ridge features over 3,000 sq feet of luxurious living space in beautiful Hayden, Idaho. The open concept chef's kitchen flows into the high ceilings of the great room on the main floor, which also features a luxurious master suite. Upstairs you will find 3 additional bedrooms, an office space, laundry room and two full bathrooms. The large four car garage also features an Accessory Dwelling Unit with its own entrance, perfect for giving guests privacy or making rental income. You'll love this brand-new plan from a local award winning builder and being a golf cart ride away from two great golf courses. Terms & Conditionals apply and buyers must qualify.
Location
State ID
County Kootenai
Community Trailridge
Area 03 - Hayden
Zoning RES
Direction Driving directions: N HWY 95, right on E Lacey Ave, left on N Rocking Rd, right on Sleeping Deer Ave.
Rooms
Basement Crawl Space
Main Level Bedrooms 1
Interior
Interior Features Fireplace, High Speed Internet, Smart Thermostat, Washer Hookup, Mini-Split A/C
Heating Natural Gas, Forced Air, Furnace, Mini-Split
Cooling Central Air
Fireplaces Type Gas
Fireplace Yes
Laundry Electric Dryer Hookup
Exterior
Exterior Feature Lighting, Rain Gutters, Lawn
Parking Features Att Garage
Garage Description 4+ Car
Fence Full
View Mountain(s)
Roof Type Composition
Porch Covered Porch, Covered Patio
Attached Garage Yes
Building
Lot Description Sprinklers In Rear, Sprinklers In Front, Open Lot, Landscaped, Level
Foundation Concrete Perimeter
Sewer Public Sewer
Water Public
Schools
School District Cda - 271
Others
Tax ID HL8940030030
Read Less
Want to know what your home might be worth? Contact us for a FREE valuation!

Our team is ready to help you sell your home for the highest possible price ASAP
Bought with CENTURY 21 Beutler & Associates







