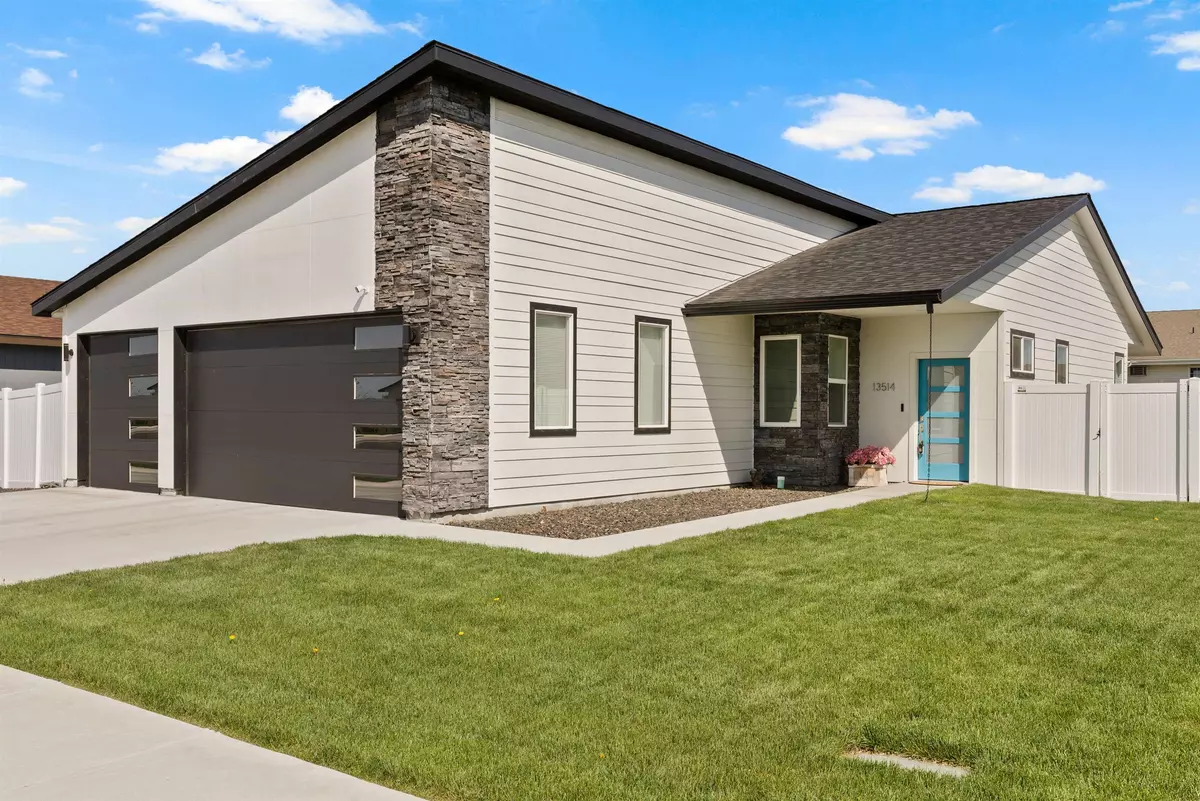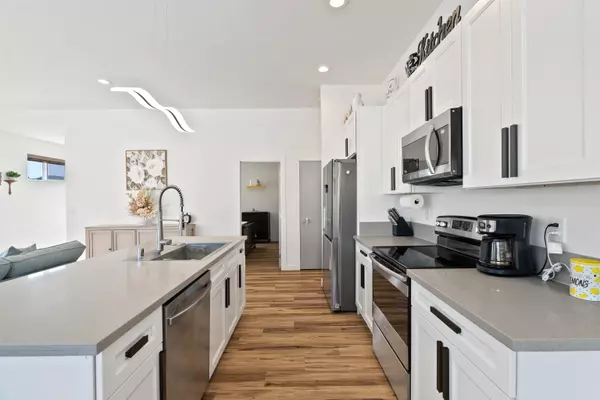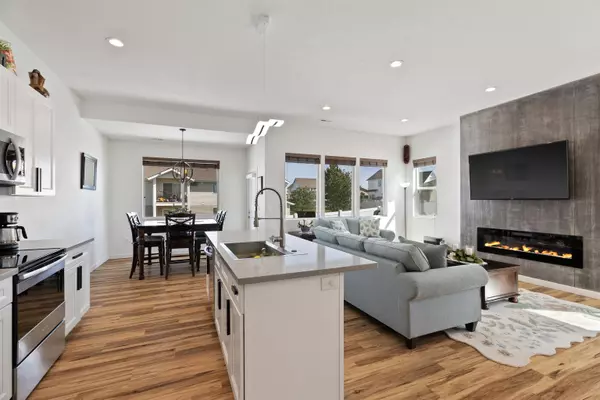Bought with Brian Zapotocky
$390,000
$400,000
2.5%For more information regarding the value of a property, please contact us for a free consultation.
13514 W 8th Ct Airway Heights, WA 99001
3 Beds
2 Baths
1,640 SqFt
Key Details
Sold Price $390,000
Property Type Single Family Home
Sub Type Single Family Residence
Listing Status Sold
Purchase Type For Sale
Square Footage 1,640 sqft
Price per Sqft $237
Subdivision Aspen Grove 3Rd Addition
MLS Listing ID 202516023
Sold Date 11/06/25
Style Ranch
Bedrooms 3
Year Built 2022
Annual Tax Amount $4,143
Lot Size 6,098 Sqft
Lot Dimensions 0.14
Property Sub-Type Single Family Residence
Property Description
VA appraised at $420,000 - instant equity! Welcome to this beautiful 2022-built modern home located in the heart of Airway Heights—just steps away from a beautiful park! This 3-bed, 2-bath zero-step entry home combines contemporary design with functional comfort. Featuring an open-concept layout, the living space flows effortlessly from the sleek kitchen, complete with stainless steel appliances, quartz countertops, and vaulted ceilings. This home is filled with lots of windows to all for natural light year round. The primary suite offers a peaceful retreat with a walk-in closet & private en-suite bath. Enjoy warm summer evenings on the covered patio or enjoy the green space, walking path, & playground across the street. NO HOA here either! With energy-efficient construction, gas furnace, central AC, & tankless water heater, a 3-car garage (fully finished), & easy access to local shops, schools, & Fairchild AFB. Back on market at no fault of seller or home; buyer's financing failed.
Location
State WA
County Spokane
Rooms
Basement Crawl Space, None
Interior
Interior Features Hot Water, Smart Thermostat, Pantry, Kitchen Island, Cathedral Ceiling(s), Windows Vinyl, Multi Pn Wn
Heating Natural Gas, Forced Air
Cooling Central Air
Fireplaces Type Zero Clearance, Insert
Appliance Tankless Water Heater, Free-Standing Range, Dishwasher, Refrigerator, Microwave, Hard Surface Counters
Exterior
Parking Features Attached, Slab, Garage Door Opener
Garage Spaces 3.0
View Y/N true
View Park/Greenbelt, Territorial
Roof Type Composition
Building
Lot Description Fenced Yard, Sprinkler - Automatic, Level, Cul-De-Sac, Fencing
Story 1
Architectural Style Ranch
Structure Type Stone Veneer,Masonite,Fiber Cement
New Construction false
Schools
Elementary Schools Sunset
Middle Schools Westwood
High Schools Cheney
School District Cheney
Others
Acceptable Financing FHA, VA Loan, Conventional, Cash
Listing Terms FHA, VA Loan, Conventional, Cash
Read Less
Want to know what your home might be worth? Contact us for a FREE valuation!

Our team is ready to help you sell your home for the highest possible price ASAP







