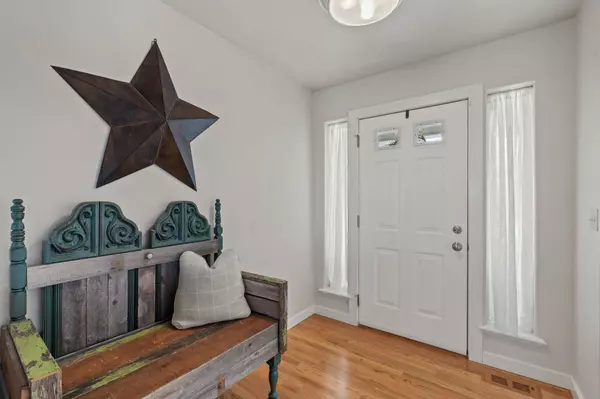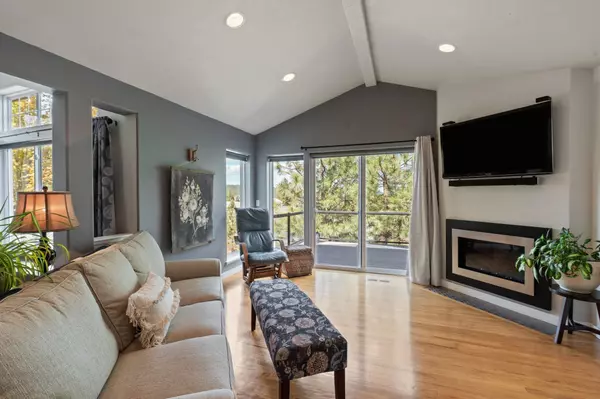Bought with Tanya Starkel
$672,000
$684,900
1.9%For more information regarding the value of a property, please contact us for a free consultation.
526 W WILLAPA Ct Spokane, WA 99224
4 Beds
3 Baths
3,024 SqFt
Key Details
Sold Price $672,000
Property Type Single Family Home
Sub Type Single Family Residence
Listing Status Sold
Purchase Type For Sale
Square Footage 3,024 sqft
Price per Sqft $222
MLS Listing ID 202523880
Sold Date 11/05/25
Style Ranch
Bedrooms 4
Year Built 2004
Annual Tax Amount $5,887
Lot Size 0.260 Acres
Lot Dimensions 0.26
Property Sub-Type Single Family Residence
Property Description
This beautiful 4-bed, 3-bath rancher in Qualchan Hills is surrounded by trees and tucked into a peaceful, park-like setting. Inside, you'll find a spacious kitchen with quartz and leathered granite counters, perfect for anyone who loves to cook or entertain. Natural light fills the home, especially in the cozy living and dining spaces with views of the lush greenery outside. The primary suite is a true retreat, with unique custom features and a stunning bathroom that includes a one-of-a-kind African Rosewood countertop...there's even a story behind it. Downstairs, the daylight basement gives you plenty of extra room for movie nights, hobbies, or guests. Outside, the composite deck is where you'll want to be at sunset, taking in the beautiful views. With thoughtful touches throughout, like a generator switch and low-maintenance landscaping and wine storage under the stairs, this home really balances beauty and function. Come see it for yourself.
Location
State WA
County Spokane
Rooms
Basement Full, Finished, Daylight, Rec/Family Area, Walk-Out Access
Interior
Interior Features Hot Water, Smart Thermostat, Cathedral Ceiling(s), Natural Woodwork, Windows Vinyl
Heating Natural Gas, Forced Air
Cooling Central Air
Fireplaces Type Gas, Insert
Appliance Water Softener, Free-Standing Range, Gas Range, Refrigerator, Disposal, Microwave, Hard Surface Counters
Exterior
Parking Features Attached, Workshop in Garage, Garage Door Opener, Off Site
Garage Spaces 3.0
View Y/N true
View Mountain(s)
Roof Type Composition
Building
Lot Description Fenced Yard, Sprinkler - Automatic, Treed, Secluded, Open Lot, Hillside, Corner Lot, Oversized Lot
Story 1
Architectural Style Ranch
Structure Type Vinyl Siding
New Construction false
Schools
Elementary Schools Windsor
Middle Schools Cheney
High Schools Cheney
School District Cheney
Others
Acceptable Financing FHA, VA Loan, Conventional, Cash
Listing Terms FHA, VA Loan, Conventional, Cash
Read Less
Want to know what your home might be worth? Contact us for a FREE valuation!

Our team is ready to help you sell your home for the highest possible price ASAP







