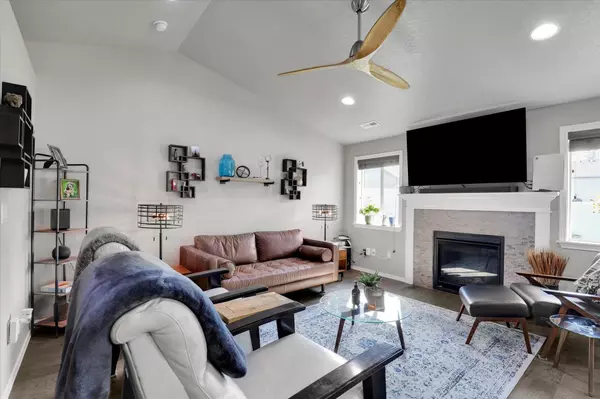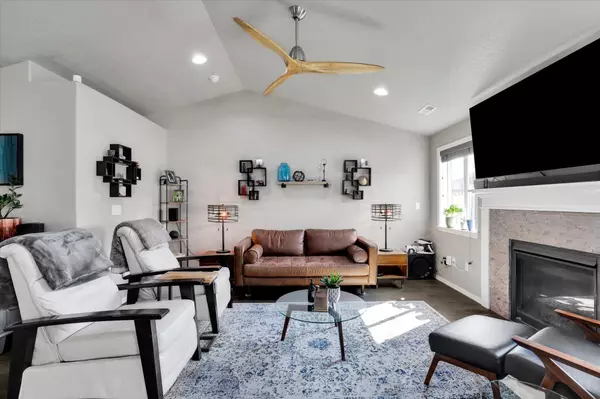Bought with Donna Henry
$409,000
$415,000
1.4%For more information regarding the value of a property, please contact us for a free consultation.
1106 S Oswald St Spokane, WA 99224
3 Beds
2 Baths
1,403 SqFt
Key Details
Sold Price $409,000
Property Type Single Family Home
Sub Type Single Family Residence
Listing Status Sold
Purchase Type For Sale
Square Footage 1,403 sqft
Price per Sqft $291
MLS Listing ID 202524544
Sold Date 10/27/25
Style Ranch
Bedrooms 3
Year Built 2017
Lot Size 8,276 Sqft
Lot Dimensions 0.19
Property Sub-Type Single Family Residence
Property Description
Welcome to this gorgeous 3-bed, 2-bath home in sought-after Pillar Rock Estates on Spokane's West Plains. This well-maintained, move-in-ready home offers an open floor plan perfect for entertaining, with spacious living and dining area filled with natural light. The kitchen flows effortlessly into the main living space, creating a warm and inviting atmosphere. Step outside to your gardener's dream backyard—fully fenced, beautifully landscaped, and complete with a covered patio for year-round enjoyment. The 3-car garage provides ample storage and room for all your toys or hobbies. Conveniently located near shopping, dining, and Fairchild AFB, this home offers the perfect blend of comfort, function, and location. Don't miss your chance to own a slice of paradise on the West Plains—schedule your showing today!
Location
State WA
County Spokane
Rooms
Basement Crawl Space
Interior
Interior Features Hot Water
Heating Natural Gas, Forced Air
Cooling Central Air
Fireplaces Type Gas
Appliance Free-Standing Range, Gas Range, Refrigerator, Disposal, Microwave
Exterior
Parking Features Attached, Off Site
Garage Spaces 3.0
View Y/N true
Roof Type Composition
Building
Lot Description Fenced Yard, Sprinkler - Automatic, Level
Story 1
Architectural Style Ranch
Structure Type Masonite
New Construction false
Schools
Elementary Schools Windsor
Middle Schools Westwood
High Schools Cheney
School District Cheney
Others
Acceptable Financing FHA, VA Loan, Conventional, Cash
Listing Terms FHA, VA Loan, Conventional, Cash
Read Less
Want to know what your home might be worth? Contact us for a FREE valuation!

Our team is ready to help you sell your home for the highest possible price ASAP







