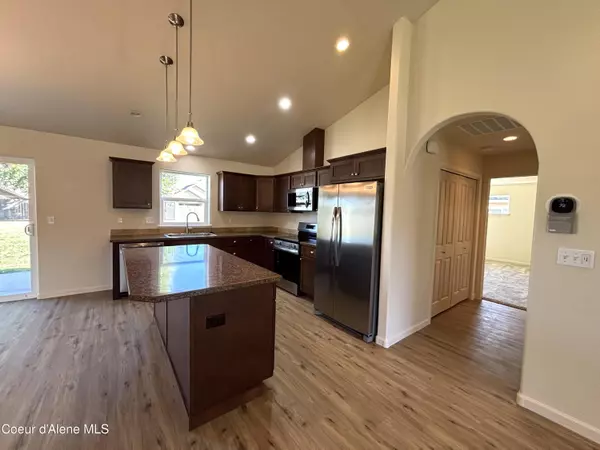$455,000
$455,000
For more information regarding the value of a property, please contact us for a free consultation.
89 Kuskanook Rd Kootenai, ID 83840
3 Beds
2 Baths
1,556 SqFt
Key Details
Sold Price $455,000
Property Type Single Family Home
Sub Type Site Built < 2 Acre
Listing Status Sold
Purchase Type For Sale
Square Footage 1,556 sqft
Price per Sqft $292
Subdivision Seven Sisters
MLS Listing ID 25-9644
Sold Date 10/17/25
Style Single Level
Bedrooms 3
HOA Y/N No
Year Built 2013
Annual Tax Amount $2,388
Tax Year 2024
Lot Size 0.270 Acres
Acres 0.27
Property Sub-Type Site Built < 2 Acre
Source Coeur d'Alene Multiple Listing Service
Property Description
Home in the popular Seven Sisters development at the east end of Kootenai. 3 bed 2 bath, single level, on big .27 acre lot. Fully fenced back yard, views to Schweitzer from the front. Freshly painted hardi plank siding, new interior paint, new waterproof LVP flooring, plush carpet in bedrooms, tile in laundry and both bathrooms. New stainless dishwasher, range oven and refrigerator, new forced air gas heating system. Practically a new home! Vaulted ceilings add to spacious open feeling, primary bedroom is large with walk in closet. 2 car attached garage, small storage shed in back yard for yard tools. Back yard fully fenced. Quiet neighborhood convenient to Kootenai Elementary school, shopping and the ski hill. This home is ready to welcome its new proud owner!
Location
State ID
County Bonner
Community Seven Sisters
Area North (Bonner & Boundary)
Zoning residential
Direction Hwy 200 east of Sandpoint. North on Seven Sisters Dr. west on Kuskanook Loop to home on Right.
Rooms
Basement None, Slab on grade
Main Level Bedrooms 3
Interior
Interior Features High Speed Internet, Washer Hookup
Heating Natural Gas, Forced Air, Furnace
Laundry Electric Dryer Hookup
Exterior
Exterior Feature Rain Gutters, Lawn
Parking Features Att Garage
Garage Description 2 Car
Fence Fenced, Back Yard
View Mountain(s), Neighborhood
Roof Type Composition
Porch Covered Porch, Patio
Attached Garage Yes
Building
Lot Description Open Lot, Landscaped, Level
Foundation Slab
Sewer Community System
Water Public
New Construction No
Schools
School District Lk Pend Oreille - 84
Others
Tax ID RPK385000B0020A
Read Less
Want to know what your home might be worth? Contact us for a FREE valuation!

Our team is ready to help you sell your home for the highest possible price ASAP
Bought with Coldwell Banker Schneidmiller Realty







