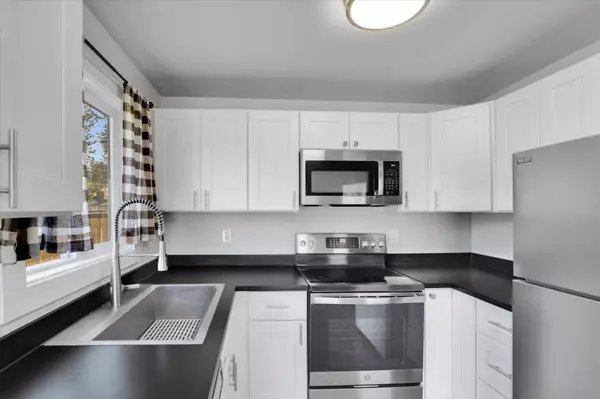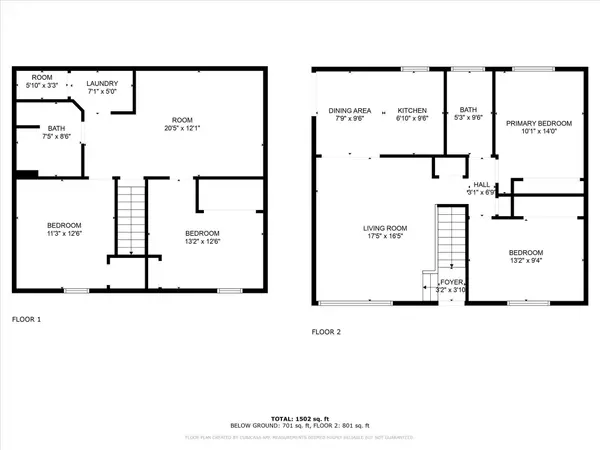Bought with Alicia Malsam
$330,000
$340,000
2.9%For more information regarding the value of a property, please contact us for a free consultation.
3206 S Glenn Ct #1 Spokane Valley, WA 99206
4 Beds
2 Baths
1,674 SqFt
Key Details
Sold Price $330,000
Property Type Condo
Sub Type Condominium
Listing Status Sold
Purchase Type For Sale
Square Footage 1,674 sqft
Price per Sqft $197
Subdivision Glenngill Court I
MLS Listing ID 202515541
Sold Date 08/18/25
Style Ranch
Bedrooms 4
Year Built 1972
Property Sub-Type Condominium
Property Description
Stylishly Updated Condo in the Heart of South Valley! Tucked away in a peaceful cul-de-sac in the highly sought-after Dishman Mica area, this beautifully updated 4-bedroom, 2-bathroom condo offers the perfect blend of comfort, space, and modern charm. The main level features two generously sized bedrooms and a sleek full bathroom, while the fully finished basement adds two more bedrooms, a spacious second bathroom, and an additional living area—ideal for guests, hobbies, or a cozy movie night. Step outside to your huge private backyard, ready to become your own outdoor sanctuary—perfect for summer gatherings, gardening, or simply unwinding under the stars. With top-to-bottom updates and a prime location near local amenities, this home is a rare find that offers both tranquility and convenience.
Location
State WA
County Spokane
Rooms
Basement Full, Finished, Rec/Family Area, Laundry
Interior
Interior Features Hot Water
Heating Natural Gas, Baseboard, Steam
Appliance Free-Standing Range, Dishwasher, Refrigerator, Microwave, Washer, Dryer
Exterior
Parking Features Attached, Off Site
Garage Spaces 1.0
Carport Spaces 1
Community Features Grnd Level, Pet Amenities
View Y/N true
Roof Type Composition
Building
Lot Description Fenced Yard, Level, Cul-De-Sac
Story 1
Architectural Style Ranch
Structure Type Stone,Wood Siding
New Construction false
Schools
Elementary Schools Ponderosa
Middle Schools Horizon
High Schools University
School District Central Valley
Others
Acceptable Financing FHA, VA Loan, Conventional, Cash
Listing Terms FHA, VA Loan, Conventional, Cash
Read Less
Want to know what your home might be worth? Contact us for a FREE valuation!

Our team is ready to help you sell your home for the highest possible price ASAP






