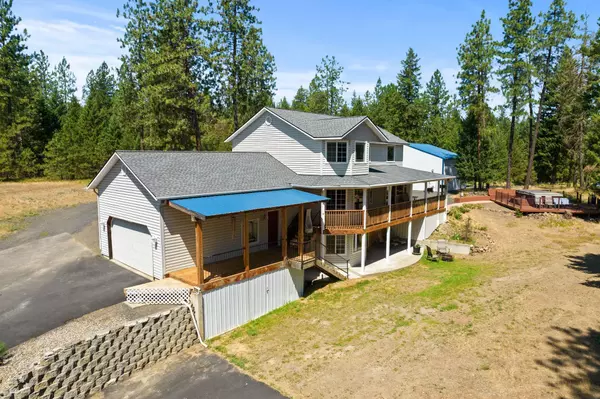Bought with Michelle Collins
$800,000
$800,000
For more information regarding the value of a property, please contact us for a free consultation.
23025 N Crescent Rd Chattaroy, WA 99003
6 Beds
4 Baths
3,516 SqFt
Key Details
Sold Price $800,000
Property Type Single Family Home
Sub Type Single Family Residence
Listing Status Sold
Purchase Type For Sale
Square Footage 3,516 sqft
Price per Sqft $227
MLS Listing ID 202520293
Sold Date 08/15/25
Style Other
Bedrooms 6
Year Built 1996
Lot Size 5.160 Acres
Lot Dimensions 5.16
Property Sub-Type Single Family Residence
Property Description
Discover the perfect blend of space, privacy & comfort just minutes from Spokane. Nestled on 5.16 serene, wooded acres, this beautifully maintained 6-bedroom, 4-bath home offers a peaceful escape w/ room for everyone. Spacious kitchen has hard-surface countertops, an island, ample cabinetry & a walk-in pantry. The open-concept design connects the kitchen seamlessly to the bright living and dining areas. Main floor features the master suite & laundry room. Upper level offers 4 add'l bedrooms & a full bath. Downstairs, you'll find a 6th bedroom, another bathroom & expansive family & flex rooms. Outside is a deck overlooking your private haven w/ storage underneath & a separate 10' x 12' shed. A 30' x 40' shop boasts a concrete floor, 200 amp service, an RV door & an attached lean-to for boat or RV. RV cleanout for added convenience. Paved to property. New 50 year roof. Would be great for multi-generational living. Whether you're seeking tranquility, functionality or a place to grow—this home is a must see!
Location
State WA
County Spokane
Rooms
Basement Full, Finished, Daylight, Rec/Family Area, Walk-Out Access
Interior
Interior Features Pantry, Kitchen Island, Windows Vinyl, Multi Pn Wn
Heating Forced Air, Heat Pump, Propane
Cooling Central Air
Appliance Water Softener, Free-Standing Range, Dishwasher, Refrigerator, Disposal, Microwave, Washer
Exterior
Parking Features Attached, RV Access/Parking, Garage Door Opener, Off Site
Garage Spaces 4.0
View Y/N true
View Mountain(s)
Roof Type Composition
Building
Lot Description Treed, Level, Secluded, Oversized Lot
Story 2
Architectural Style Other
Structure Type Vinyl Siding
New Construction false
Schools
Elementary Schools Meadow Ridge
Middle Schools Mountainside
High Schools Mt Spokane
School District Mead
Others
Acceptable Financing FHA, VA Loan, Conventional, Cash
Listing Terms FHA, VA Loan, Conventional, Cash
Read Less
Want to know what your home might be worth? Contact us for a FREE valuation!

Our team is ready to help you sell your home for the highest possible price ASAP






