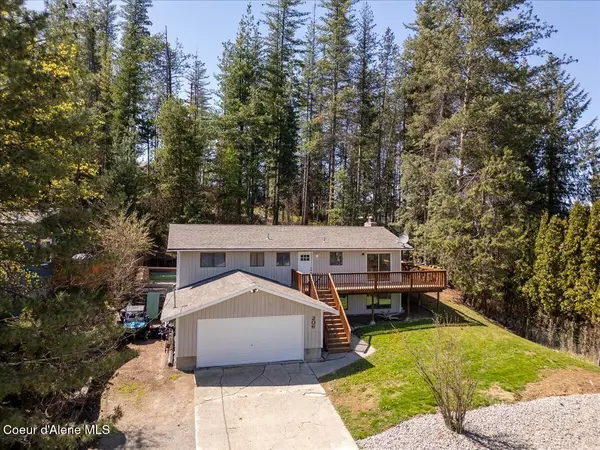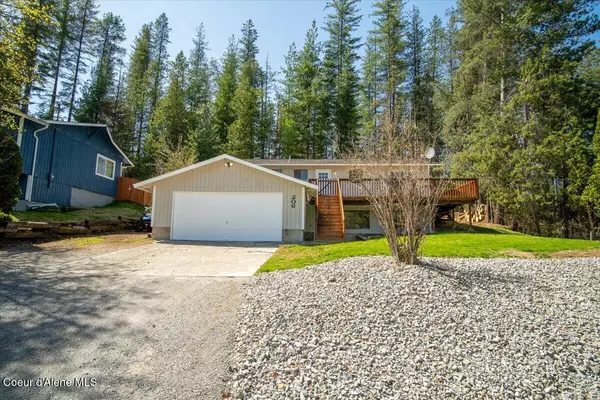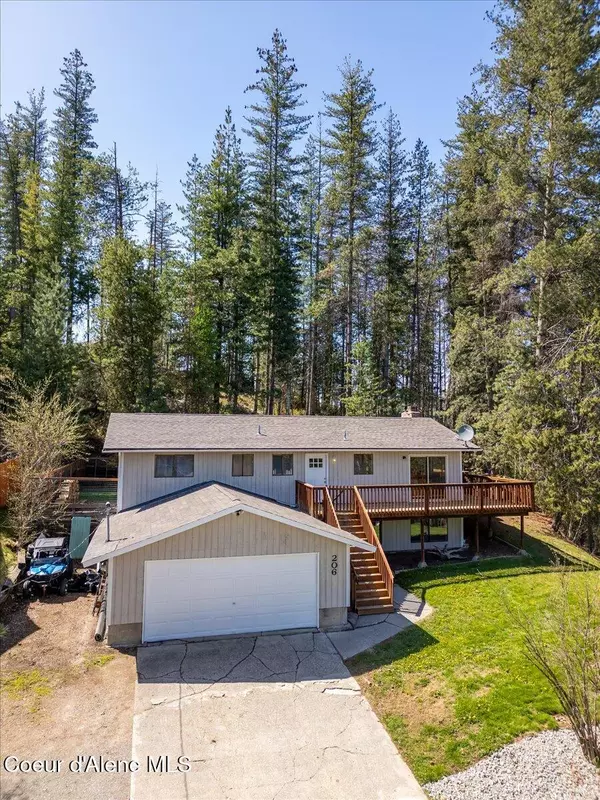$359,000
$359,000
For more information regarding the value of a property, please contact us for a free consultation.
206 Sunrise Dr Pinehurst, ID 83850
4 Beds
3 Baths
2,400 SqFt
Key Details
Sold Price $359,000
Property Type Single Family Home
Sub Type Site Built < 2 Acre
Listing Status Sold
Purchase Type For Sale
Square Footage 2,400 sqft
Price per Sqft $149
Subdivision Fairway Hts
MLS Listing ID 25-3977
Sold Date 08/07/25
Style Multi-Level
Bedrooms 4
HOA Y/N No
Year Built 1976
Annual Tax Amount $1,371
Tax Year 2023
Lot Size 8,712 Sqft
Acres 0.2
Property Sub-Type Site Built < 2 Acre
Source Coeur d'Alene Multiple Listing Service
Property Description
Perched above the scenic Pinehurst Golf Course in coveted Fairway Heights, this spacious home offers sweeping views and flexible living space. The main level features 3 bedrooms, 2 bathrooms, an open-concept layout, and a generous living room that opens to a wraparound deck—ideal for relaxing or entertaining. A private backyard and a roof just 5 years old add to the appeal. Downstairs, enjoy a large family room, a versatile workspace with ample storage, a non-conforming room, and a full bath—perfect for guests, hobbies, or a home office. With solid bones and timeless charm, this home is ready for your personal updates and finishing touches. Don't miss this rare opportunity to own in one of Pinehurst's most desirable neighborhoods!
Priced to sell—don't miss your chance to own a home in one of Pinehurst's most sought-after locations!
Location
State ID
County Shoshone
Community Fairway Hts
Area 12 - Silver Valley
Zoning Residential
Direction Take Pinehurst Exit, head North, at 4 way take a left onto Country Club Lane, at Greenview take a right and a left on Sunrise to house on right
Rooms
Basement Finished, Walk-out
Main Level Bedrooms 3
Interior
Interior Features DSL Available, Washer Hookup
Heating Electric, Wood, Baseboard
Laundry Gas Dryer Hookup, Electric Dryer Hookup
Exterior
Exterior Feature Lighting, Open Deck, Lawn
Parking Features Att Garage
Garage Description 2 Car
View Mountain(s), Territorial
Roof Type Composition
Attached Garage Yes
Building
Lot Description Open Lot, Sloped, Landscaped, Wooded
Foundation Concrete Perimeter
Sewer Public Sewer
Water Public
New Construction No
Schools
School District Kellogg Jt - 391
Others
Tax ID RPG01500000270A
Read Less
Want to know what your home might be worth? Contact us for a FREE valuation!

Our team is ready to help you sell your home for the highest possible price ASAP
Bought with EXP Realty






