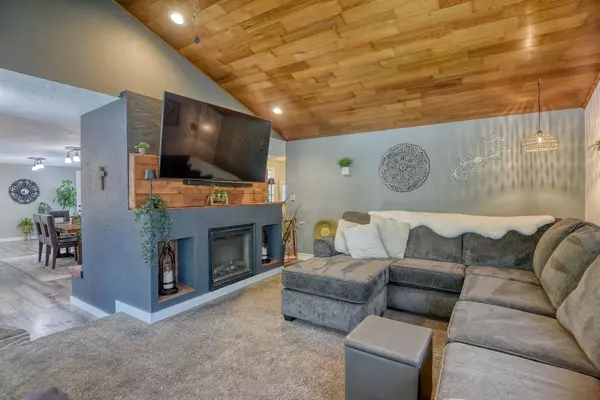Bought with Tom Greene
$759,000
$799,999
5.1%For more information regarding the value of a property, please contact us for a free consultation.
1407 S Shamrock St Veradale, WA 99037
5 Beds
3 Baths
3,486 SqFt
Key Details
Sold Price $759,000
Property Type Single Family Home
Sub Type Single Family Residence
Listing Status Sold
Purchase Type For Sale
Square Footage 3,486 sqft
Price per Sqft $217
Subdivision Rotchford Acre Tracts
MLS Listing ID 202518554
Sold Date 08/04/25
Style Ranch,Contemporary
Bedrooms 5
Year Built 1978
Annual Tax Amount $6,255
Lot Size 1.180 Acres
Lot Dimensions 1.18
Property Sub-Type Single Family Residence
Property Description
RELOCATING MOTIVATED SELLERS! Major price reduction! Absolutely STUNNING 1.18 Acre property w/a 20X24X10 ft Shop, 3 sheds & beautiful inground pool in the lovely huge fully fenced PRIVATE backyard w/a 3 tiered beautiful waterfall & firepit & 6 man hot tub off primary bedroom. This 5 bed, 3 bath, 3486 sq ft sanctuary provides many updates throughout! The massive kitchen is perfect for entertaining w/so much cab storage w/rollout drawers & enormous counter space w/2 sinks & SS appliances. New updated baths up & down, new int & ext paint, new carpet in 2 bedrms, deluxe Mohawk Revwood Plank flring thruout main flr. New roof in 2017. Updated win all w/new blinds. Elect FP in liv rm up & fam rm down, along w/a pellet stove in full fin daylight bsmnt. Knotty Alder mantels in din & liv rms. Separate fnced yrd & dog door for the fur babies. Goats, chickens & even horses are allowed! One of 3 sheds would be a perfect chicken coop! RV Parking, CV Schools & close to all valley amenities! This is truly one of a kind!
Location
State WA
County Spokane
Rooms
Basement Full, Finished, Daylight, Rec/Family Area, Laundry, Walk-Out Access
Interior
Interior Features Pantry, Kitchen Island, Cathedral Ceiling(s), Windows Vinyl, Multi Pn Wn
Heating Electric, Forced Air
Cooling Wall Unit(s)
Appliance Free-Standing Range, Dishwasher, Refrigerator, Disposal, Microwave, Washer, Dryer, Hard Surface Counters
Exterior
Parking Features Attached, Detached, RV Access/Parking, Garage Door Opener, Oversized
Garage Spaces 3.0
Amenities Available Inground Pool, Spa/Hot Tub, Cable TV, Deck, Patio, High Speed Internet
View Y/N true
View Territorial
Roof Type Composition
Building
Lot Description Views, Fenced Yard, Sprinkler - Automatic, Treed, Rolling Slope, Oversized Lot
Architectural Style Ranch, Contemporary
Structure Type Masonite
New Construction false
Schools
Elementary Schools Greenacres
Middle Schools Greenacres
High Schools Central Valley
School District Central Valley
Others
Acceptable Financing VA Loan, Conventional, Cash
Listing Terms VA Loan, Conventional, Cash
Read Less
Want to know what your home might be worth? Contact us for a FREE valuation!

Our team is ready to help you sell your home for the highest possible price ASAP






