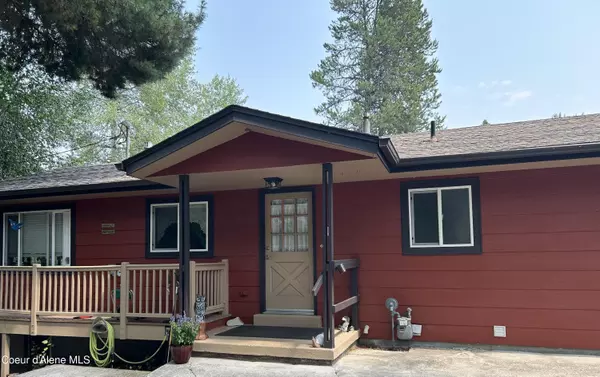$525,000
$525,000
For more information regarding the value of a property, please contact us for a free consultation.
118 Belair Dr Pinehurst, ID 83850
6 Beds
3 Baths
2,640 SqFt
Key Details
Sold Price $525,000
Property Type Single Family Home
Sub Type Site Built < 2 Acre
Listing Status Sold
Purchase Type For Sale
Square Footage 2,640 sqft
Price per Sqft $198
Subdivision Fairway Hts
MLS Listing ID 25-5633
Sold Date 07/30/25
Style Multi-Level
Bedrooms 6
HOA Y/N No
Year Built 1975
Annual Tax Amount $1,925
Tax Year 2024
Lot Size 0.350 Acres
Acres 0.35
Property Sub-Type Site Built < 2 Acre
Source Coeur d'Alene Multiple Listing Service
Property Description
Nestled in a park-like setting just minutes from Pinehurst Golf Course, this spacious and beautifully updated 6 bedroom, 3 bath home offers the perfect blend of nature, comfort, and convenience. The property is surrounded by lush landscaping, creating a serene atmosphere, while the private deck feels like a secluded treehouse retreat, perfect for relaxing or entertaining guests. Inside, the updated kitchen is a chef's dream, featuring granite countertops, custom cabinets and stainless steel appliances, with plenty of space for family gatherings or dinner parties. The main floor boasts a cozy gas fireplace, ideal for chilly evenings, while the fully finished basement is equipped with a woodstove, offering a perfect space for a game room, guest suite, or home office. Whether you're looking for a family home, a weekend getaway, or a golf lover's dream, this property is the perfect blend of comfort and nature and delivers it all.
Location
State ID
County Shoshone
Community Fairway Hts
Area 12 - Silver Valley
Zoning Residential
Direction I-90 Pinehurst Exit #45. South on Division. Left on Country Club. Right on Belair.
Rooms
Basement Finished, Daylight, Walk-out
Main Level Bedrooms 3
Interior
Interior Features High Speed Internet, Washer Hookup
Heating Natural Gas, Fireplace(s), Wood Stove, Wood, Forced Air, Furnace
Fireplaces Type Insert, Gas
Fireplace Yes
Laundry Gas Dryer Hookup, Electric Dryer Hookup
Exterior
Exterior Feature Open Deck, Rain Gutters, Lawn
Parking Features Att Garage
Garage Description 1 Car
Fence Partial
View Mountain(s), Neighborhood
Roof Type Composition
Porch Covered Deck, Patio
Attached Garage Yes
Building
Lot Description Open Lot, Irregular Lot, Sloped, Landscaped, Corner Lot, Level
Foundation Concrete Perimeter
Sewer Public Sewer
Water Public
New Construction No
Schools
School District Kellogg Jt - 391
Others
Tax ID RPG0150000023AA
Read Less
Want to know what your home might be worth? Contact us for a FREE valuation!

Our team is ready to help you sell your home for the highest possible price ASAP
Bought with EXP Realty






