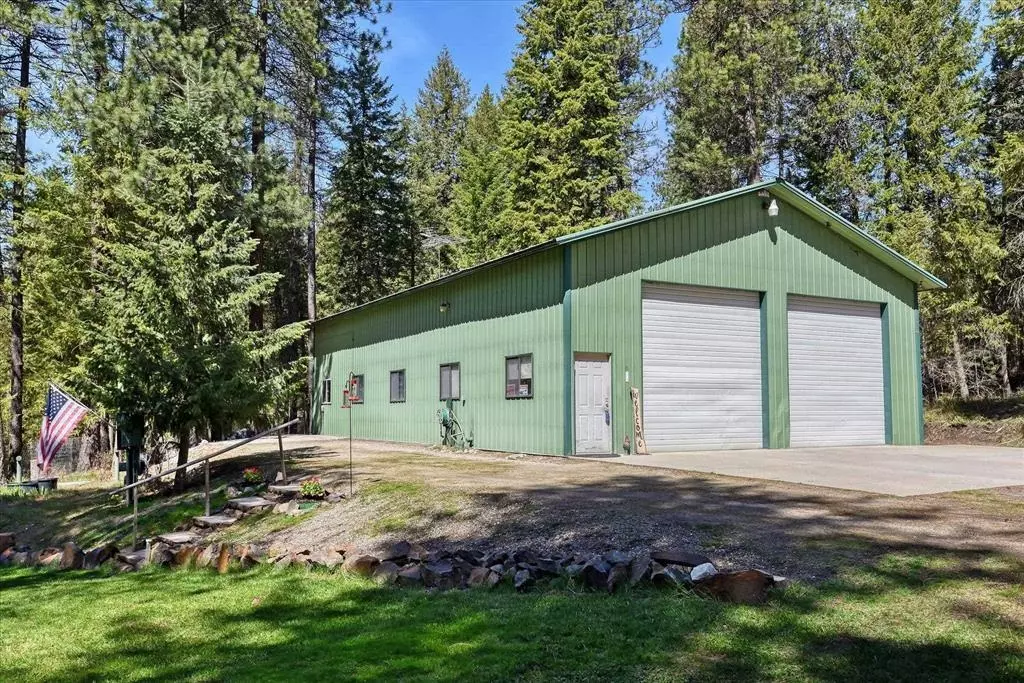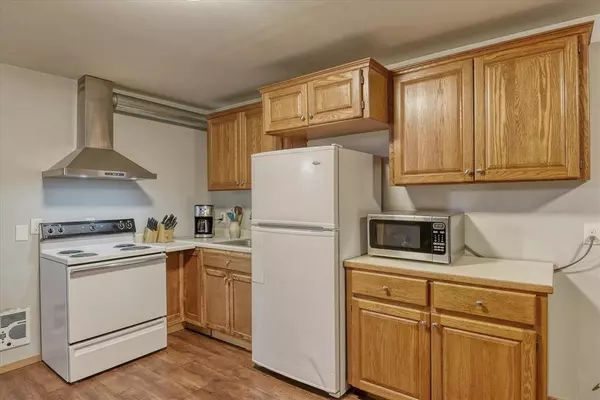Bought with Robert Bond
$520,000
$499,000
4.2%For more information regarding the value of a property, please contact us for a free consultation.
5212 E Eloika Rd Chattaroy, WA 99003
2 Beds
1 Bath
1,200 SqFt
Key Details
Sold Price $520,000
Property Type Single Family Home
Sub Type Single Family Residence
Listing Status Sold
Purchase Type For Sale
Square Footage 1,200 sqft
Price per Sqft $433
MLS Listing ID 202514996
Sold Date 07/28/25
Style Shouse/Shome
Bedrooms 2
Year Built 1993
Annual Tax Amount $1,658
Lot Size 5.100 Acres
Lot Dimensions 5.1
Property Sub-Type Single Family Residence
Property Description
Welcome to your dream escape! This stunning 5-acre property offers peace, privacy, and 599 feet of pristine frontage on the beautiful Little Spokane River. Whether you're looking to build your forever home or enjoy it as a weekend retreat, this property has it all. A spacious 36' x 60' shop provides ample space for all your toys, tools, and hobbies, and includes updated, built-in living quarters featuring 2 bedrooms and 1 bathroom—perfect for comfortable living while you plan your future build. A separate septic system is already in place, making your dream home build even easier. Well last measured 17 gpm. RV enthusiasts will appreciate the dedicated pad and hook-ups. Nature lovers will fall in love with the tranquil private beach where you can relax, watch local wildlife, and fish for bass and perch—all while owning up to the breadth of the river. The property is dotted with a charming variety of trees, including walnut, apple, pear, cherry, and peach, adding both beauty and bounty.
Location
State WA
County Spokane
Rooms
Basement Slab, None
Interior
Interior Features Windows Vinyl
Heating Electric, Baseboard, Ductless
Appliance Water Softener, Free-Standing Range, Refrigerator, Microwave, Washer, Dryer
Exterior
Parking Features RV Access/Parking, Workshop in Garage
Garage Spaces 4.0
Waterfront Description River Front,Deeded Access
View Y/N true
View Water
Roof Type Metal
Building
Lot Description Views, Treed, Secluded, Hillside, Fencing, Surveyed
Story 2
Architectural Style Shouse/Shome
Structure Type Steel Frame
New Construction false
Schools
Elementary Schools Riverside
Middle Schools Riverside
High Schools Riverside
School District Riverside
Others
Acceptable Financing FHA, VA Loan, Conventional, Cash
Listing Terms FHA, VA Loan, Conventional, Cash
Read Less
Want to know what your home might be worth? Contact us for a FREE valuation!

Our team is ready to help you sell your home for the highest possible price ASAP






