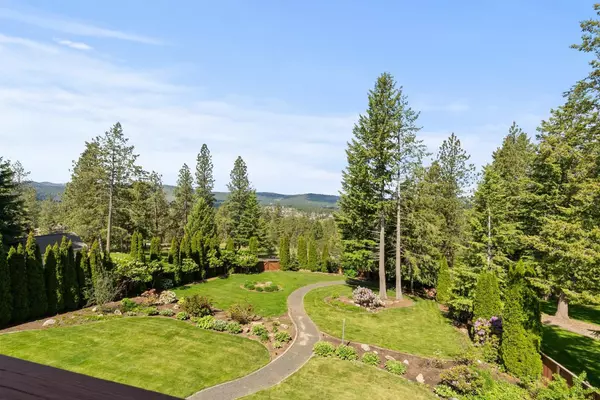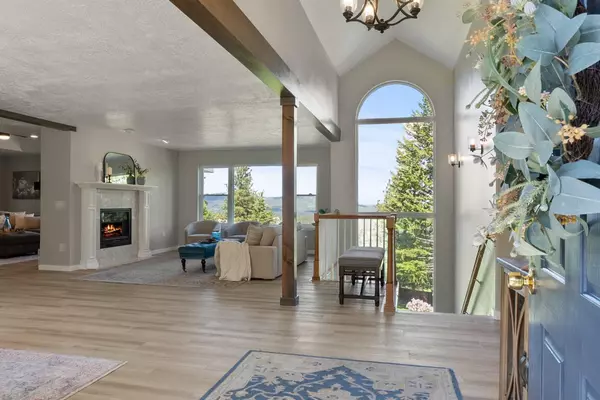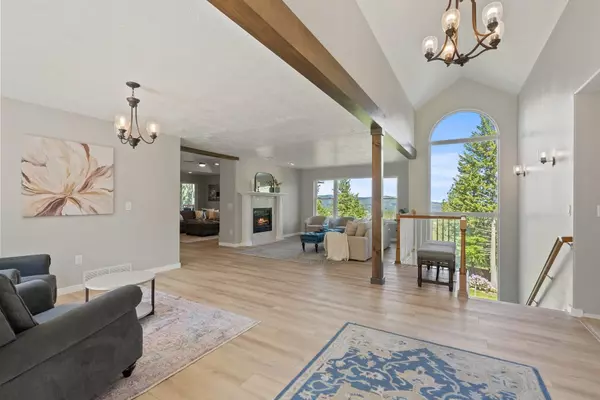Bought with Aaron Farr
$925,000
$925,000
For more information regarding the value of a property, please contact us for a free consultation.
14716 E 48th Ln Veradale, WA 99037
7 Beds
4 Baths
4,981 SqFt
Key Details
Sold Price $925,000
Property Type Single Family Home
Sub Type Single Family Residence
Listing Status Sold
Purchase Type For Sale
Square Footage 4,981 sqft
Price per Sqft $185
Subdivision Bella Vista
MLS Listing ID 202517293
Sold Date 07/11/25
Bedrooms 7
Year Built 1994
Lot Size 0.610 Acres
Lot Dimensions 0.61
Property Sub-Type Single Family Residence
Property Description
$50k price drop! This stunning, 2025 renovated (0ver $100k in renovations and updates) Bella Vista beauty boasts breathtaking valley and mountain views, on a private, fully fenced .6-acre property. Perfect for multigenerational living or a large family, this home features main-floor living with a primary suite with private deck, plus a lower-level second suite and a full kitchen. With 7 spacious bedrooms, 2 large family rooms, and space for entertaining, hobbies, home office, exercise room and so much more; this home adapts to your every need. Enjoy seamless indoor-outdoor living with over 1000 ft. of covered decks (with hook-ups for a gas barbeque and hot tub). Enjoy the usable backyard with a large patio and three irrigated garden areas with strawberries, raspberries and rhubarb plants, along with room for your choice of vegetables, fruits or flowers. Don't miss your chance to own this Bella Vista ("Beautiful View") gem!
Location
State WA
County Spokane
Rooms
Basement Full, Finished, Daylight, Rec/Family Area, Walk-Out Access
Interior
Interior Features Smart Thermostat, Pantry, Kitchen Island, Cathedral Ceiling(s), Natural Woodwork, Central Vacuum, In-Law Floorplan
Heating Natural Gas, Forced Air, Humidity Control
Cooling Central Air
Fireplaces Type Gas
Appliance Water Softener, Free-Standing Range, Indoor Grill, Gas Range, Dishwasher, Refrigerator, Disposal, Trash Compactor, Microwave, Hard Surface Counters
Exterior
Parking Features Attached, Garage Door Opener, Oversized
Garage Spaces 3.0
Amenities Available Deck, Patio, Hot Water, High Speed Internet
View Y/N true
View City, Mountain(s), Territorial
Roof Type Composition
Building
Lot Description Views, Fenced Yard, Sprinkler - Automatic, Many Trees, Secluded, Cul-De-Sac, Oversized Lot
Story 1
Structure Type Brick Veneer,Vinyl Siding
New Construction false
Schools
Elementary Schools Chester
Middle Schools Horizon
High Schools University
School District Spokane Dist 81
Others
Acceptable Financing Conventional, Cash
Listing Terms Conventional, Cash
Read Less
Want to know what your home might be worth? Contact us for a FREE valuation!

Our team is ready to help you sell your home for the highest possible price ASAP






