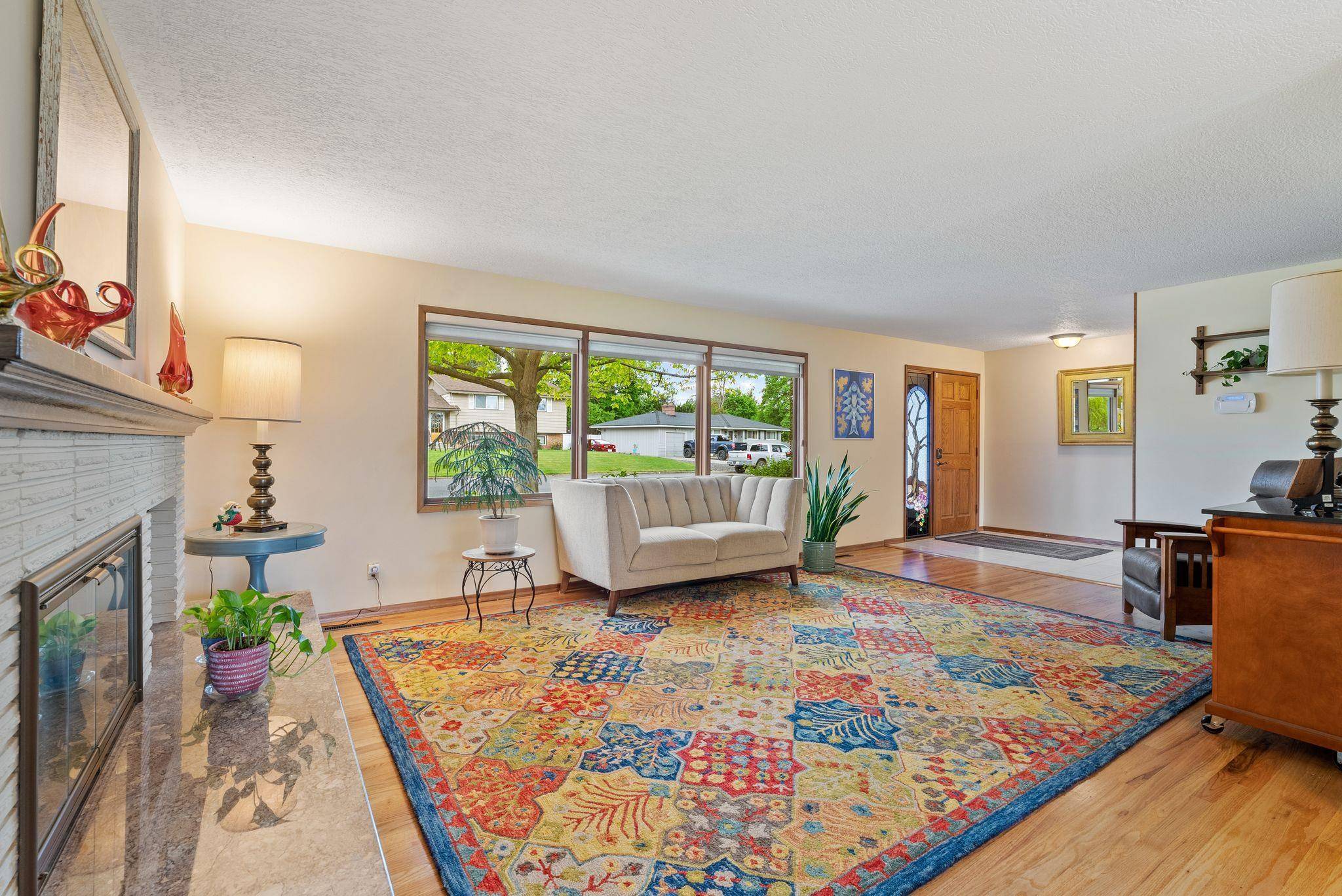Bought with Reed Perry
$480,000
$475,000
1.1%For more information regarding the value of a property, please contact us for a free consultation.
306 W Rainier WAY Spokane, WA 99208
4 Beds
3 Baths
2,235 SqFt
Key Details
Sold Price $480,000
Property Type Single Family Home
Sub Type Single Family Residence
Listing Status Sold
Purchase Type For Sale
Square Footage 2,235 sqft
Price per Sqft $214
MLS Listing ID 202516830
Sold Date 06/30/25
Style Other
Bedrooms 4
Year Built 1960
Lot Size 10,890 Sqft
Lot Dimensions 0.25
Property Sub-Type Single Family Residence
Property Description
Welcome to this lovingly maintained 4-bedroom, 3-bath home in a quiet Northwest neighborhood. The spacious, light-filled living and dining areas feature rich hardwood floors and a cozy gas fireplace, creating an inviting space for gatherings or quiet evenings. The kitchen offers Corian countertops, abundant cabinetry, and a skylight that fills the space with natural light. Retreat to the private primary suite with expansive windows framing scenic views of Five Mile Bluff. The daylight walk-out lower level provides flexible space for a family room, guest area, or office. Enjoy outdoor living on the covered patio overlooking a beautifully landscaped, private backyard with bluff views and sprinkler system. This serene, well-cared-for home offers comfort, charm, and peaceful surroundings with easy access to nearby amenities. - 1% credit available.
Location
State WA
County Spokane
Rooms
Basement Finished, Daylight, Rec/Family Area, Laundry
Interior
Heating Natural Gas, Forced Air
Cooling Central Air
Fireplaces Type Masonry, Gas
Appliance Range, Indoor Grill, Gas Range, Dishwasher, Disposal
Exterior
Parking Features Attached, Garage Door Opener
Garage Spaces 2.0
Amenities Available Patio
View Y/N true
Roof Type Composition
Building
Lot Description Views, Fenced Yard, Sprinkler - Automatic, Level
Story 2
Architectural Style Other
Structure Type Brick,Wood Siding
New Construction false
Schools
Elementary Schools Evergreen
Middle Schools Highland
High Schools Mead
School District Mead
Others
Acceptable Financing FHA, VA Loan, Conventional, Cash
Listing Terms FHA, VA Loan, Conventional, Cash
Read Less
Want to know what your home might be worth? Contact us for a FREE valuation!

Our team is ready to help you sell your home for the highest possible price ASAP






