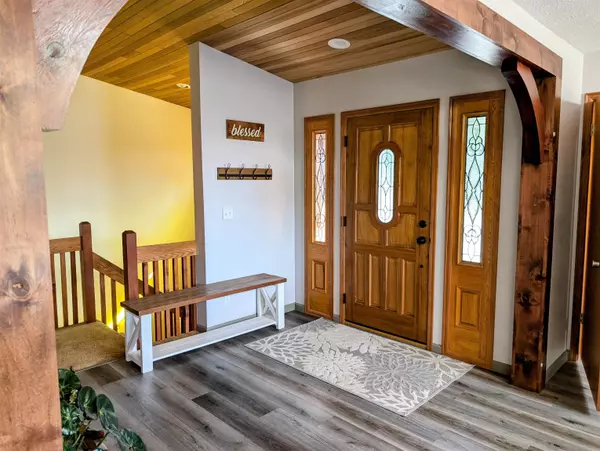Bought with Jim Palmer Jr.
$710,000
$759,000
6.5%For more information regarding the value of a property, please contact us for a free consultation.
4738 Price Rd Clayton, WA 99110
5 Beds
3 Baths
4,018 SqFt
Key Details
Sold Price $710,000
Property Type Single Family Home
Sub Type Single Family Residence
Listing Status Sold
Purchase Type For Sale
Square Footage 4,018 sqft
Price per Sqft $176
MLS Listing ID 202422065
Sold Date 06/17/25
Style Other
Bedrooms 5
Year Built 1983
Annual Tax Amount $2,663
Lot Size 10.030 Acres
Lot Dimensions 10.03
Property Sub-Type Single Family Residence
Property Description
Country Living at Its Best – Big Foot Valley, Stevens County. Offers everything you need to live a self-sufficient lifestyle in comfort & style. Thoughtfully maintained, the home features an open-concept layout, formal dining room, & a walkout slider leading to a large deck with breathtaking views. With 5 bedrooms, 3 bathrooms, and a functional floor plan, there's plenty of space for the whole family. Enjoy a dedicated canning room and shelved storage. Outdoors, you'll find a 75x75 fenced garden space, fruit trees, and room to grow. The 30x36 barn includes three stalls, and there's a dog kennel with five pens. The attached two-car garage has a stamped concrete apron, while the 30x40 insulated & heated shop includes lean-to storage on three sides. The charming ADU has a main floor bedroom & loft—perfect for guests or rental income. The property offers both pastureland & peaceful woods, providing privacy & beauty. Enjoy country living with all the comforts of home.
Location
State WA
County Stevens
Rooms
Basement Full, Finished, Laundry
Interior
Interior Features Pantry, Cathedral Ceiling(s), Windows Vinyl, Multi Pn Wn, In-Law Floorplan
Heating Electric, Baseboard, See Remarks
Cooling Other
Appliance Water Softener, Free-Standing Range, Dishwasher, Refrigerator
Exterior
Parking Features Attached
Garage Spaces 2.0
Amenities Available Deck, Other
View Y/N true
View Territorial
Roof Type Composition
Building
Lot Description Views, Cross Fncd, Sprinkler - Automatic, Open Lot, Rolling Slope, Fencing, Horses Allowed, Garden, Orchard(s)
Story 1
Architectural Style Other
Structure Type Masonite
New Construction false
Schools
Elementary Schools Deer Park
Middle Schools Deer Park
High Schools Deer Park
School District Deer Park
Others
Acceptable Financing Conventional, Cash
Listing Terms Conventional, Cash
Read Less
Want to know what your home might be worth? Contact us for a FREE valuation!

Our team is ready to help you sell your home for the highest possible price ASAP






