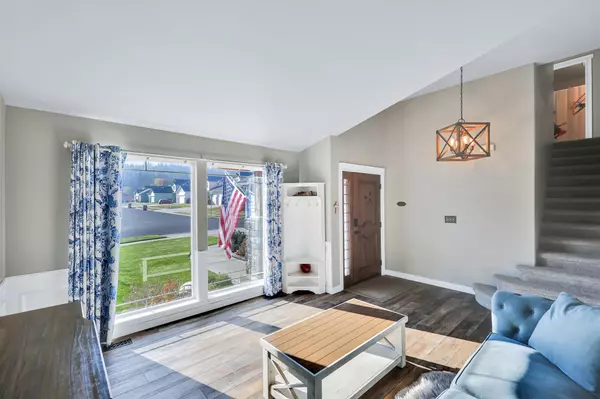Bought with Lara McHenry
$588,000
$589,000
0.2%For more information regarding the value of a property, please contact us for a free consultation.
10 W Turner Ave Spokane, WA 99224
6 Beds
4 Baths
3,334 SqFt
Key Details
Sold Price $588,000
Property Type Single Family Home
Sub Type Residential
Listing Status Sold
Purchase Type For Sale
Square Footage 3,334 sqft
Price per Sqft $176
Subdivision Eagle Valley
MLS Listing ID 202425478
Sold Date 02/10/25
Style Contemporary
Bedrooms 6
Year Built 2003
Annual Tax Amount $5,646
Lot Size 6,969 Sqft
Lot Dimensions 0.16
Property Sub-Type Residential
Property Description
This stunning, updated 4-level home in Eagle Ridge area offers 6 bedrooms, 4 full bathrooms, and a perfect mix of comfort and style. The main level features new LVP flooring, a formal living room, and an upgraded kitchen with quartz countertops, an island with a breakfast bar, and a pantry. The cozy family room includes a gas fireplace and custom barn doors. Also on this level are a bedroom, a full bathroom, and a laundry/mudroom next to the attached 2-car garage. Upstairs, brand new carpet leads to three spacious bedrooms and two bathrooms, including the primary suite with a walk-in closet and a luxurious 5-piece ensuite. The finished basement provides extra living space with a third family room, full bath, and two large bedrooms—one of which is non-conforming and ideal for a theater or gym. Outdoors, a large 16x42 deck with a pergola overlooks the fenced backyard, perfect for relaxing or entertaining. Added features include solar panels (paid off), a hot tub, a dog run, AC, and no HOA
Location
State WA
County Spokane
Rooms
Basement Full, Finished, Daylight, Rec/Family Area, Walk-Out Access
Interior
Interior Features Utility Room, Vinyl, Multi Pn Wn
Heating Gas Hot Air Furnace, Forced Air, Prog. Therm., Solar
Cooling Central Air
Fireplaces Type Gas
Appliance Free-Standing Range, Dishwasher, Refrigerator, Disposal, Microwave, Pantry, Kit Island, Washer, Dryer, Hrd Surface Counters
Exterior
Parking Features Attached, Garage Door Opener
Garage Spaces 2.0
Amenities Available Spa/Hot Tub, Deck, Patio, Hot Water
View Y/N true
View Territorial
Roof Type Composition Shingle
Building
Lot Description Fenced Yard, Sprinkler - Automatic, Level
Story 2
Architectural Style Contemporary
Structure Type Stone Veneer,Fiber Cement
New Construction false
Schools
Elementary Schools Mullen Road
Middle Schools Peperzak
High Schools Lewis & Clark
School District Spokane Dist 81
Others
Acceptable Financing FHA, VA Loan, Conventional, Cash
Listing Terms FHA, VA Loan, Conventional, Cash
Read Less
Want to know what your home might be worth? Contact us for a FREE valuation!

Our team is ready to help you sell your home for the highest possible price ASAP







