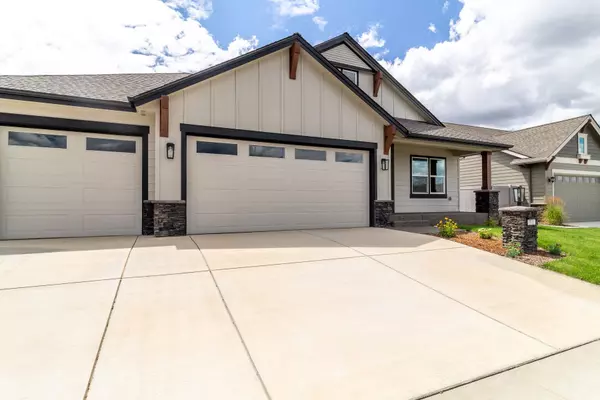Bought with Shanann Bragg
$575,000
$569,900
0.9%For more information regarding the value of a property, please contact us for a free consultation.
571 W Basalt Ridge Dr Spokane, WA 99224
2 Beds
2 Baths
1,668 SqFt
Key Details
Sold Price $575,000
Property Type Single Family Home
Sub Type Residential
Listing Status Sold
Purchase Type For Sale
Square Footage 1,668 sqft
Price per Sqft $344
Subdivision Eagle Ridge
MLS Listing ID 202510345
Sold Date 02/07/25
Style Rancher
Bedrooms 2
Year Built 2022
Lot Size 7,840 Sqft
Lot Dimensions 0.18
Property Sub-Type Residential
Property Description
Move-in ready! This incredible rancher is known as "Tieton" by Paras Homes in beloved Eagle Ridge. 2BD+office/2BA and 1,668 sq. ft. of grand living space. The plan features an open kitchen, dining, and great room with vaulted ceilings and big beautiful windows. The kitchen will include high quality custom cabinets, slab countertops, a gas range, a large island, and a walk-in pantry. The primary bedroom suite has a large vanity, two sinks, and a beautifully tiled walk-in mud-set shower. There is a large 3-car garage, covered back patio with a gas stub for the BBQ, and gorgeous exposed aggregate concrete on the front porch and back patio. Front yard AND backyard landscaping is included!
Location
State WA
County Spokane
Rooms
Basement Slab
Interior
Interior Features Utility Room, Cathedral Ceiling(s), Vinyl
Fireplaces Type Gas
Appliance Gas Range, Dishwasher, Microwave, Pantry, Kit Island, Hrd Surface Counters
Exterior
Parking Features Attached, Garage Door Opener, Oversized
Garage Spaces 3.0
Amenities Available Cable TV, Patio, High Speed Internet
View Y/N true
View Territorial
Roof Type Composition Shingle
Building
Lot Description Sprinkler - Partial, Level, Plan Unit Dev, CC & R
Story 1
Architectural Style Rancher
Structure Type Stone Veneer,Fiber Cement
New Construction true
Schools
Elementary Schools Mullan
Middle Schools Sacajawea
High Schools Lewis & Clark
School District Spokane Dist 81
Others
Acceptable Financing FHA, VA Loan, Conventional, Cash
Listing Terms FHA, VA Loan, Conventional, Cash
Read Less
Want to know what your home might be worth? Contact us for a FREE valuation!

Our team is ready to help you sell your home for the highest possible price ASAP







