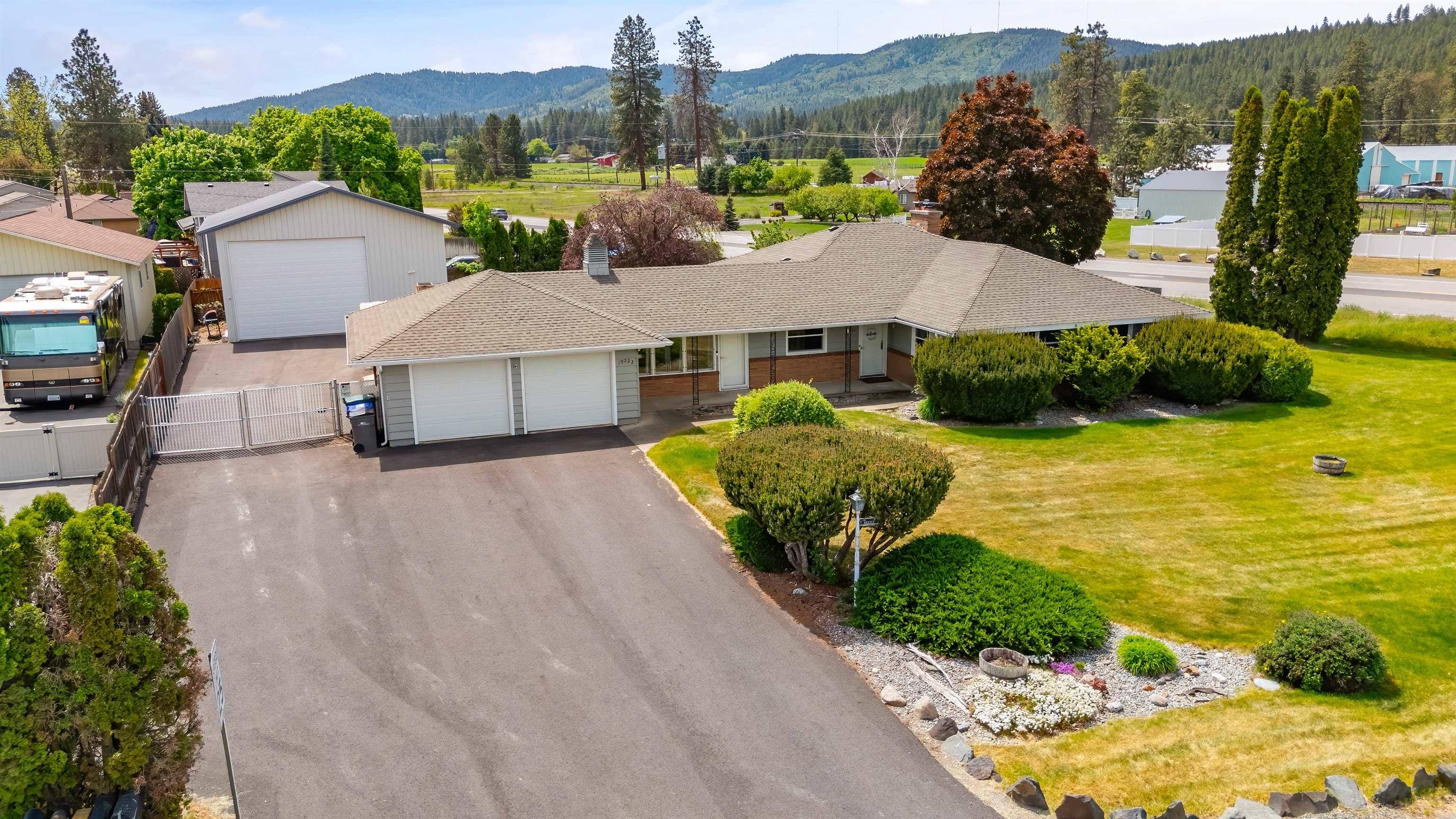Bought with Michael Kiter
$606,000
$599,900
1.0%For more information regarding the value of a property, please contact us for a free consultation.
10222 E 26th Ave Spokane Valley, WA 99206
4 Beds
3 Baths
3,864 SqFt
Key Details
Sold Price $606,000
Property Type Single Family Home
Sub Type Residential
Listing Status Sold
Purchase Type For Sale
Square Footage 3,864 sqft
Price per Sqft $156
Subdivision Chester Hills
MLS Listing ID 202419804
Sold Date 09/04/24
Style Rancher,Traditional
Bedrooms 4
Year Built 1954
Annual Tax Amount $4,621
Lot Size 0.580 Acres
Lot Dimensions 0.58
Property Sub-Type Residential
Property Description
Spacious Valley Rancher on large corner lot with 2 car garage PLUS 30x40 shop! .58 acre lot with 4 bedrooms, 3 bath home with 3864' sq ft! This rancher with a basement has 1932' finished sq ft per floor~ 3 main floor bedrooms, 2 baths plus large living area w/ pellet stove, formal dining area and a large den! Basement boasts large family room with FP, new carpet, 4th conforming bedroom, 3/4 bath. laundry + utility space & lots of storage! Laundry is plumbed on main floor with a laundry chute too! Automatic fence to shop from newly asphalted driveway with fully fenced backyard & full sprinkler system. Covered back patio overlooking yard~ main floor has some hardwood floors! Shop is perfect for all the toys~ 16' doors, concrete floor & 200-amp service. 2012 Roof was replaced, 2020 New Heat Pump, new interior and exterior paint and fixtures, new main floor bathroom, 2015 gas furnace- backup to heat pump, new mortar and cap on chimney! 2 Hot Water tanks~ One replaced in 2016!
Location
State WA
County Spokane
Rooms
Basement Full, Finished, Rec/Family Area, Laundry
Interior
Interior Features Utility Room, Wood Floor, Vinyl
Heating Gas Hot Air Furnace, Electric, Forced Air, Heat Pump
Cooling Central Air
Fireplaces Type Woodburning Fireplce, Pellet Stove
Appliance Free-Standing Range, Dishwasher, Refrigerator
Exterior
Parking Features Attached, Detached, Oversized
Garage Spaces 4.0
Amenities Available Patio, Hot Water
View Y/N true
View Territorial
Roof Type Composition Shingle
Building
Lot Description Fenced Yard, Sprinkler - Automatic, Level, Corner Lot, Oversized Lot
Architectural Style Rancher, Traditional
Structure Type Brk Accent,Wood
New Construction false
Schools
Elementary Schools University
Middle Schools Bowdish
High Schools University
School District Central Valley
Others
Acceptable Financing VA Loan, Conventional, Cash
Listing Terms VA Loan, Conventional, Cash
Read Less
Want to know what your home might be worth? Contact us for a FREE valuation!

Our team is ready to help you sell your home for the highest possible price ASAP






