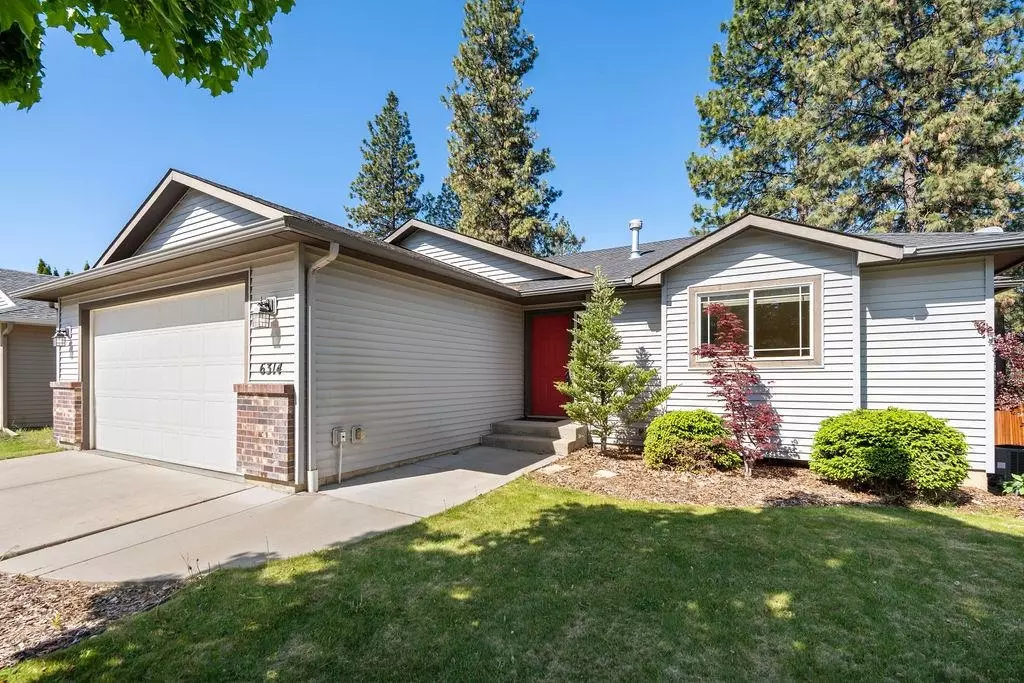Bought with Rob Hudkins
$450,000
$470,000
4.3%For more information regarding the value of a property, please contact us for a free consultation.
6314 S Tay St Spokane, WA 99224
3 Beds
3 Baths
2,328 SqFt
Key Details
Sold Price $450,000
Property Type Single Family Home
Sub Type Residential
Listing Status Sold
Purchase Type For Sale
Square Footage 2,328 sqft
Price per Sqft $193
MLS Listing ID 202419789
Sold Date 08/30/24
Style Rancher
Bedrooms 3
Year Built 2005
Annual Tax Amount $3,396
Lot Size 6,534 Sqft
Lot Dimensions 0.15
Property Sub-Type Residential
Property Description
Welcome to the highly sought-after Eagle Ridge Development! This 3 bed, 3 bath, 2,300+ Square Foot home seamlessly blends modern comfort with natural charm. With an open concept design, this residence features a main floor boasting 2 bedrooms, living room, and main floor utilities. Natural light floods the space, enhancing the open layout and creating a warm ambiance. The kitchen flows effortlessly into the living areas, making entertaining a breeze. Step outside to the back deck and enjoy private moments overlooking the private, wooded greenbelt. Practicality meets style with a two-car garage, ensuring convenience and ample storage. The fully finished basement hosts an egress bedroom, and a secondary living space providing flexibility for various needs. This home offers a retreat while being a short distance from Spokane and its amenities. Don't miss the chance to make this Eagle Ridge residence your home! Schedule a showing today and experience the perfect blend of functionality, style, and privacy.
Location
State WA
County Spokane
Rooms
Basement Full, Finished, Daylight
Interior
Interior Features Utility Room, Cathedral Ceiling(s), Natural Woodwork, Vinyl
Heating Gas Hot Air Furnace, Forced Air, Prog. Therm.
Cooling Central Air
Fireplaces Type Gas
Appliance Free-Standing Range, Dishwasher, Refrigerator, Microwave
Exterior
Parking Features Attached, Garage Door Opener
Garage Spaces 2.0
Amenities Available Deck
View Y/N true
View Park/Greenbelt
Roof Type Composition Shingle
Building
Lot Description Views, Sprinkler - Automatic, Treed, Level, CC & R
Story 1
Architectural Style Rancher
Structure Type Vinyl Siding
New Construction false
Schools
Elementary Schools Windsor
Middle Schools Westwood
High Schools Cheney
School District Cheney
Others
Acceptable Financing FHA, VA Loan, Conventional, Cash
Listing Terms FHA, VA Loan, Conventional, Cash
Read Less
Want to know what your home might be worth? Contact us for a FREE valuation!

Our team is ready to help you sell your home for the highest possible price ASAP






