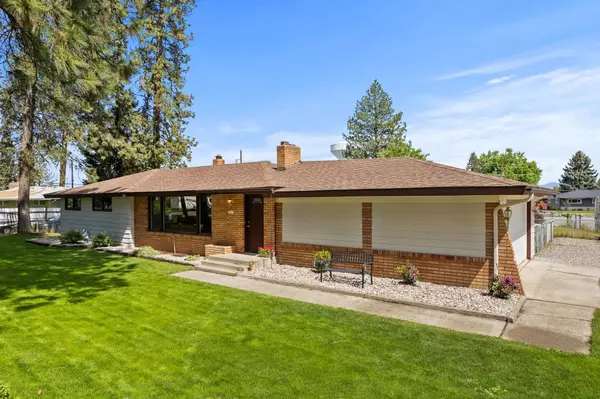Bought with Amy Sparrow
$426,000
$429,000
0.7%For more information regarding the value of a property, please contact us for a free consultation.
12519 E Saltese Rd Spokane Valley, WA 99216
5 Beds
3 Baths
2,695 SqFt
Key Details
Sold Price $426,000
Property Type Single Family Home
Sub Type Residential
Listing Status Sold
Purchase Type For Sale
Square Footage 2,695 sqft
Price per Sqft $158
MLS Listing ID 202419839
Sold Date 08/29/24
Style Rancher
Bedrooms 5
Year Built 1955
Annual Tax Amount $3,551
Lot Size 10,890 Sqft
Lot Dimensions 0.25
Property Sub-Type Residential
Property Description
Located on the residential side of Saltese Road in Spokane Valley's desirable Central Valley School District, this Mid-Century Modern gem promises unparalleled convenience and charm. Just steps from Galaxy Grind coffee shop and moments away from Terrace View Park, Craft & Gather, and essential amenities, this home places lifestyle and leisure at your doorstep. With stunning hardwood floors, charming built-ins, and a captivating brick fireplace, the warm and inviting ambiance is evident the moment you enter. Boasting 5 bedrooms, potential for a sixth, 2.5 bathrooms, and 2 living spaces, there's ample room for every need. The large, fenced, and well-maintained lot provides abundant space for outdoor activities, while the attached 2-car garage and additional RV/boat/toy parking provide practical appeal. Recent modernizations include a 2014 roof, kitchen appliances, washer/dryer, water heater, and fresh interior paint, all updated within the last year, blending timeless style with modern comforts!
Location
State WA
County Spokane
Rooms
Basement Full, Finished, Rec/Family Area, Laundry
Interior
Interior Features Wood Floor, Natural Woodwork, Windows Wood
Heating Gas Hot Air Furnace, Electric, Forced Air, Prog. Therm.
Fireplaces Type Masonry, Woodburning Fireplce
Appliance Free-Standing Range, Dishwasher, Refrigerator, Microwave, Washer, Dryer
Exterior
Parking Features Attached, RV Parking, Off Site
Garage Spaces 2.0
View Y/N true
Roof Type Composition Shingle
Building
Lot Description Fenced Yard, Sprinkler - Automatic, Treed, Level, Corner Lot
Story 1
Architectural Style Rancher
Structure Type Brk Accent,Cedar
New Construction false
Schools
Elementary Schools Mcdonald
Middle Schools Bowdish
High Schools University
School District Central Valley
Others
Acceptable Financing FHA, VA Loan, Conventional, Cash
Listing Terms FHA, VA Loan, Conventional, Cash
Read Less
Want to know what your home might be worth? Contact us for a FREE valuation!

Our team is ready to help you sell your home for the highest possible price ASAP






