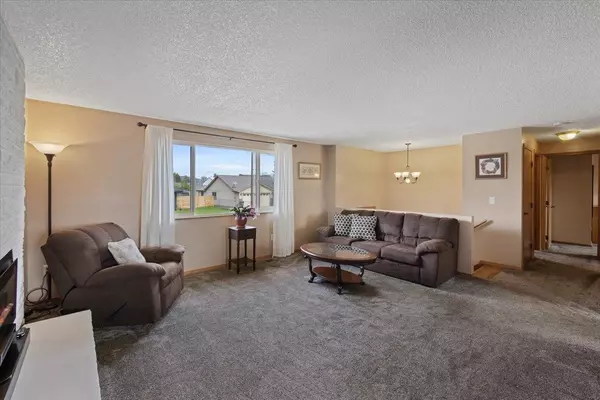Bought with Jacob Beal
$476,000
$465,000
2.4%For more information regarding the value of a property, please contact us for a free consultation.
14810 E 15th Ave Spokane Valley, WA 99037
4 Beds
2 Baths
2,462 SqFt
Key Details
Sold Price $476,000
Property Type Single Family Home
Sub Type Residential
Listing Status Sold
Purchase Type For Sale
Square Footage 2,462 sqft
Price per Sqft $193
MLS Listing ID 202419481
Sold Date 08/14/24
Style Contemporary
Bedrooms 4
Year Built 1970
Annual Tax Amount $596
Lot Size 0.310 Acres
Lot Dimensions 0.31
Property Sub-Type Residential
Property Description
Meticulously maintained Spokane Valley Home. This spacious and well-appointed 2 story home has so much to offer! Almost 2500 square feet with 4 bedrooms and 2 bathrooms. Plus, a huge bonus room off the kitchen. An entertainer's delight. The bonus room currently is used as a combined family, dining, and music room. Perfect for a family recreational room or turn into a home office, a home gym, or even a large primary suite. The lower level offers another family room and access to the oversized 2 car garage, complete with built-in work bench and storage. Overlook your gardens on the large covered back deck with a sunk-in hot tub and venture down to the yard with paver patios and sitting areas with mature landscaping and gardens. Many flower beds and garden areas to create your own hidden oasis. Raised garden beds, pathways, flower covered trellises, water fountains and bird baths, grape vines, and berries...oh my! There is so much to see, don't wait and come experience what this lovely home has to offer today!
Location
State WA
County Spokane
Rooms
Basement Full, Finished, Daylight, Rec/Family Area, Laundry, Walk-Out Access
Interior
Interior Features Wood Floor, Natural Woodwork, Alum Wn Fr, Vinyl, Multi Pn Wn
Heating Gas Hot Air Furnace, Forced Air, Ductless, Prog. Therm.
Cooling Window Unit(s)
Fireplaces Type Gas, Insert
Appliance Free-Standing Range, Dishwasher, Refrigerator, Disposal, Microwave, Washer, Dryer
Exterior
Parking Features Attached, Under Building, Slab/Strip, Workshop in Garage, Garage Door Opener, Oversized
Garage Spaces 2.0
Amenities Available Spa/Hot Tub, Cable TV, Deck, Patio, High Speed Internet
View Y/N true
View Territorial
Roof Type Composition Shingle
Building
Lot Description Fenced Yard, Sprinkler - Automatic, Level, Oversized Lot, Surveyed, Garden
Architectural Style Contemporary
Structure Type Siding
New Construction false
Schools
Elementary Schools Adams
Middle Schools Evergreen
High Schools Central Valley
School District Central Valley
Others
Acceptable Financing VA Loan, Conventional, Cash
Listing Terms VA Loan, Conventional, Cash
Read Less
Want to know what your home might be worth? Contact us for a FREE valuation!

Our team is ready to help you sell your home for the highest possible price ASAP






