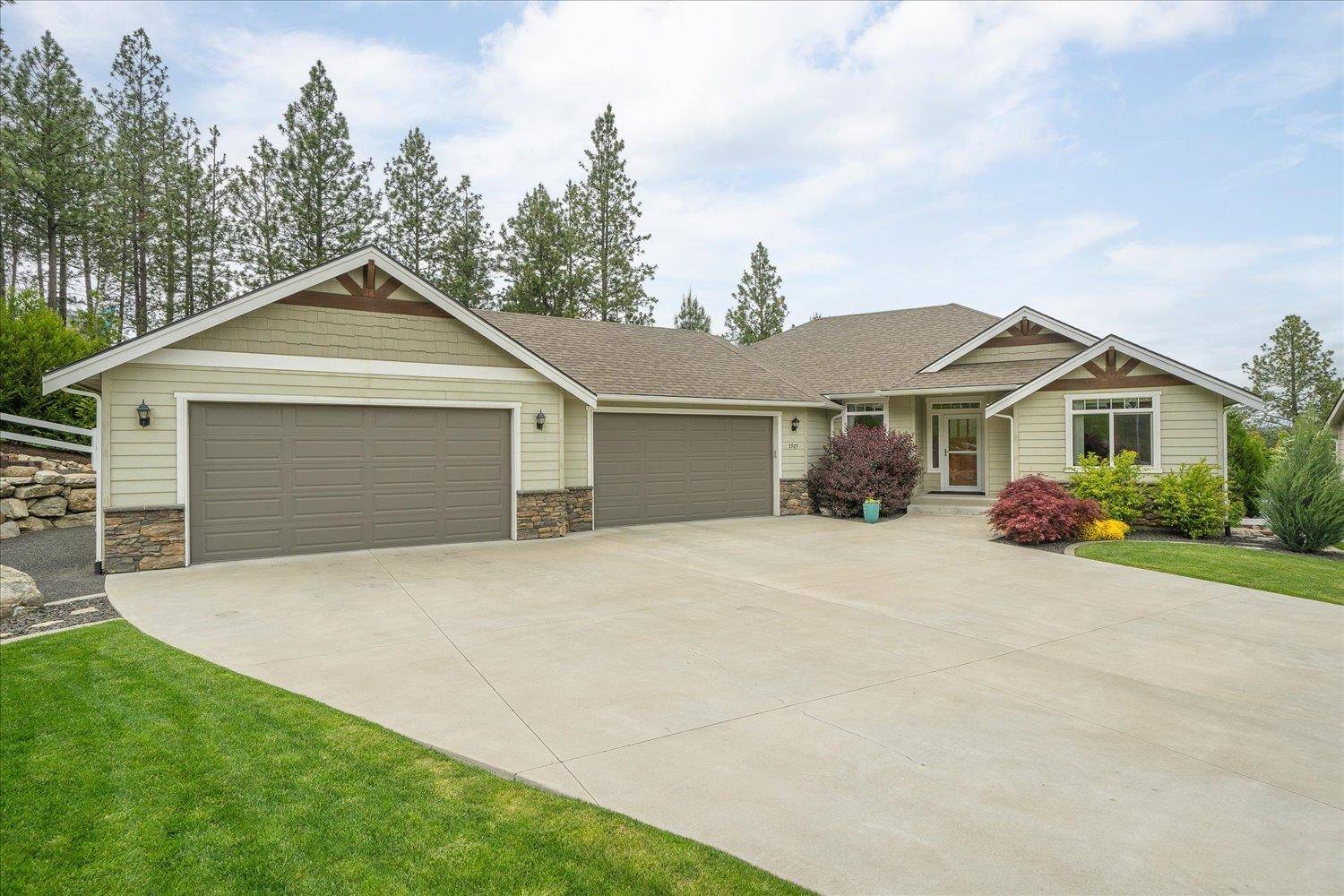Bought with Veronica Johnson
$825,000
$825,000
For more information regarding the value of a property, please contact us for a free consultation.
5505 E 14TH Ave Spokane Valley, WA 99212
4 Beds
3 Baths
3,354 SqFt
Key Details
Sold Price $825,000
Property Type Single Family Home
Sub Type Residential
Listing Status Sold
Purchase Type For Sale
Square Footage 3,354 sqft
Price per Sqft $245
MLS Listing ID 202417296
Sold Date 07/23/24
Style Rancher
Bedrooms 4
Year Built 2015
Annual Tax Amount $5,455
Lot Size 0.350 Acres
Lot Dimensions 0.35
Property Sub-Type Residential
Property Description
Discover this stunning 4-bedroom, 3-bathroom rancher, perfectly situated at the end of a quiet cul-de-sac. This home features hardwood floors with an open floor plan, great room with a gas fireplace and scenic views of the city and mountains, the kitchen is equipped with a gas cooktop, island, pantry, informal dining & patio door to a deck views with backyard access. The main level includes a versatile office/den or extra bedroom. The primary bedroom boasts separate double sinks, tiled surround walk-in shower and a large walk-in closet. The daylight walkout basement offers additional living space, including a guest en suite with a walk-in shower, the recreation room has a dry bar area & access to a patio & beautifully landscaped spacious backyard. Enjoy the seclusion of a large lot and the convenience of a double garage with space for 4 cars or your shop area. This home combines luxury and practicality in a serene setting. Contact us today to schedule a showing of this exceptional property.
Location
State WA
County Spokane
Rooms
Basement Full, Finished, Daylight, Rec/Family Area, Walk-Out Access
Interior
Interior Features Utility Room, Wood Floor, Natural Woodwork, Vinyl
Fireplaces Type Gas
Appliance Free-Standing Range, Gas Range, Dishwasher, Refrigerator, Disposal, Microwave, Pantry
Exterior
Parking Features Attached, Garage Door Opener, Oversized
Garage Spaces 4.0
Amenities Available Cable TV, Deck, Patio, Hot Water, High Speed Internet
View Y/N true
View City, Mountain(s), Territorial
Roof Type Composition Shingle
Building
Lot Description Views, Sprinkler - Automatic, Secluded, Open Lot, Cul-De-Sac, Oversized Lot, CC & R, Fencing
Story 1
Architectural Style Rancher
Structure Type Stone Veneer,Hardboard Siding,Shake Siding
New Construction false
Schools
Elementary Schools Lincoln Heights
Middle Schools Chase
High Schools Ferris
School District Spokane Dist 81
Others
Acceptable Financing VA Loan, Conventional, Cash
Listing Terms VA Loan, Conventional, Cash
Read Less
Want to know what your home might be worth? Contact us for a FREE valuation!

Our team is ready to help you sell your home for the highest possible price ASAP






