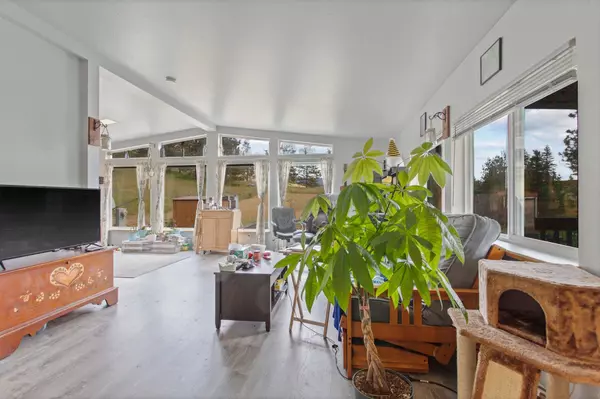Bought with Jessica Side
$312,000
$300,000
4.0%For more information regarding the value of a property, please contact us for a free consultation.
27212 N Scotts Ridge Ln Chattaroy, WA 99003
2 Beds
2 Baths
1,188 SqFt
Key Details
Sold Price $312,000
Property Type Manufactured Home
Sub Type Manufactured On Land
Listing Status Sold
Purchase Type For Sale
Square Footage 1,188 sqft
Price per Sqft $262
MLS Listing ID 202417007
Sold Date 07/15/24
Bedrooms 2
Year Built 2004
Annual Tax Amount $1,912
Lot Size 5.010 Acres
Lot Dimensions 5.01
Property Sub-Type Manufactured On Land
Property Description
Welcome home to this 2 bedroom 2 bathroom absolute dream! Nestled on 5.01 acres and 360 degrees of picturesque landscape, this charming abode boasts a private pond and breathtaking views in every direction. Step inside from the covered front deck where you can set up some seating, perfect for enjoying the outdoors. The open floor plan will greet you with floor to ceiling windows inviting natural light and illuminating the home. Enjoy plenty of counter space in the kitchen featuring stainless steel appliances and a double basin sink. With county-maintained roads, accessing this tranquil retreat is a breeze. If you've been dreaming of country life, horses and livestock, or even just separation from the city, this is truly the perfect place. Just 20 minutes from the YMCA and 35 minutes to Costco, convenience meets tranquility. Not to mention, this home is the most competitively priced home within an hour of Spokane. Don't miss the chance to make this fully financeable home your own slice of paradise, call today!
Location
State WA
County Spokane
Rooms
Basement Slab
Interior
Heating Electric, Forced Air
Cooling Window Unit(s)
Appliance Built-In Range/Oven, Dishwasher, Refrigerator
Exterior
Parking Features None
View Y/N true
View Territorial
Roof Type Composition Shingle
Building
Lot Description Treed, Secluded, Horses Allowed
Foundation Concrete Slab
Structure Type Siding
New Construction false
Schools
Elementary Schools Riverside
Middle Schools Riverside
High Schools Riverside
School District Riverside
Others
Acceptable Financing FHA, VA Loan, Conventional, Cash, USDA/RD
Listing Terms FHA, VA Loan, Conventional, Cash, USDA/RD
Read Less
Want to know what your home might be worth? Contact us for a FREE valuation!

Our team is ready to help you sell your home for the highest possible price ASAP






