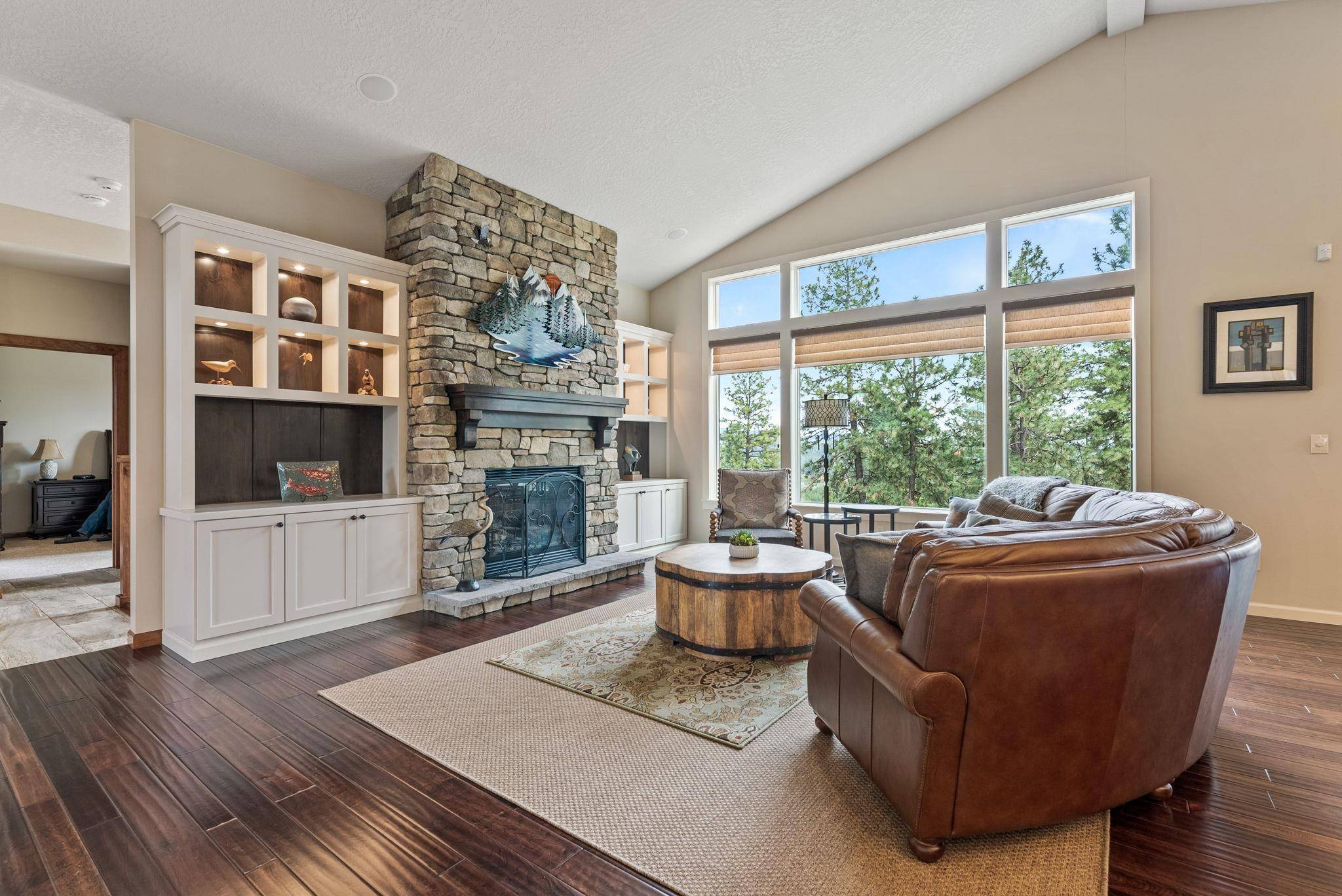Bought with Eric Tucker
$1,067,500
$1,075,000
0.7%For more information regarding the value of a property, please contact us for a free consultation.
805 W Pheasant Bluff Ct Spokane, WA 99224
4 Beds
3 Baths
4,044 SqFt
Key Details
Sold Price $1,067,500
Property Type Single Family Home
Sub Type Residential
Listing Status Sold
Purchase Type For Sale
Square Footage 4,044 sqft
Price per Sqft $263
MLS Listing ID 202415085
Sold Date 06/28/24
Style Rancher
Bedrooms 4
Year Built 2013
Annual Tax Amount $8,707
Lot Size 0.320 Acres
Lot Dimensions 0.32
Property Sub-Type Residential
Property Description
Spectacular Estate on just over 1/3 acre with Hangman Valley panoramic views. Every aspect of this home exudes perfection, boasting top-notch Paras construction that leaves no detail overlooked. Upon entering, be welcomed by stunning hardwood floors, vaulted ceilings, floor to ceiling rock fireplace, expansive windows w/custom window shades throughout & main floor den. The kitchen is a chef's dream, featuring custom cabinets, granite counters, gas range, large island, pantry & coffee wet bar. Find sanctuary within the luxurious primary suite, complete with double vanities, mud-set tile shower, a soaking tub & walk-in closet. The daylight basement is a haven for entertainment, offering a wet bar, game room, family room, media room and a bathroom, as well as two bedrooms, one w/custom built-in cabinets, and potential for an additional bedroom. Relax in the peaceful, fenced backyard with a beautiful water feature & hot tub. This rare find is located in a private cul-de-sac near trails, restaurants & shopping!
Location
State WA
County Spokane
Rooms
Basement Full, Finished, Daylight, Rec/Family Area, Walk-Out Access
Interior
Interior Features Utility Room, Wood Floor, Cathedral Ceiling(s), Natural Woodwork, Skylight(s), Windows Wood, Vinyl, Multi Pn Wn, Central Vaccum
Fireplaces Type Gas
Appliance Built-In Range/Oven, Gas Range, Double Oven, Dishwasher, Disposal, Microwave, Pantry, Kit Island, Hrd Surface Counters
Exterior
Parking Features Attached, Slab/Strip, Workshop in Garage, Garage Door Opener, Oversized
Garage Spaces 4.0
Amenities Available Spa/Hot Tub, Cable TV, Sat Dish, Deck, Patio, Water Softener, Hot Water, High Speed Internet
View Y/N true
View Mountain(s), Territorial
Roof Type Composition Shingle
Building
Lot Description Views, Sprinkler - Automatic, Treed, Level, Cul-De-Sac, Oversized Lot, Plan Unit Dev, Fencing
Story 1
Architectural Style Rancher
Structure Type Stone Veneer,Fiber Cement
New Construction false
Schools
Elementary Schools Windsor
Middle Schools Cheney
High Schools Cheney
School District Cheney
Others
Acceptable Financing VA Loan, Conventional, Cash
Listing Terms VA Loan, Conventional, Cash
Read Less
Want to know what your home might be worth? Contact us for a FREE valuation!

Our team is ready to help you sell your home for the highest possible price ASAP






