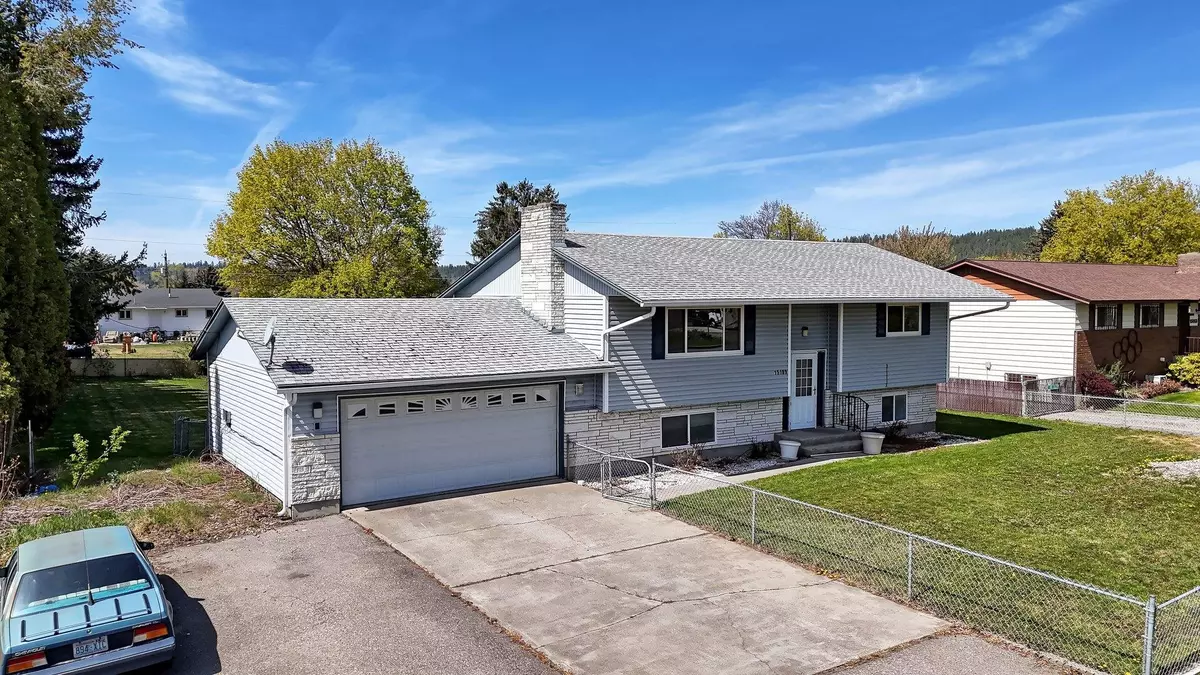Bought with Nate Wright
$375,000
$375,000
For more information regarding the value of a property, please contact us for a free consultation.
15109 E Upland Dr Spokane Valley, WA 99216
4 Beds
2 Baths
2,034 SqFt
Key Details
Sold Price $375,000
Property Type Single Family Home
Sub Type Residential
Listing Status Sold
Purchase Type For Sale
Square Footage 2,034 sqft
Price per Sqft $184
Subdivision Kruegers 2Nd Add L9 B1
MLS Listing ID 202415048
Sold Date 06/07/24
Style Contemporary
Bedrooms 4
Year Built 1979
Annual Tax Amount $3,459
Lot Size 0.370 Acres
Lot Dimensions 0.37
Property Sub-Type Residential
Property Description
Looking for that great investment home on a HUGE lot that has room for a SHOP that you want to build your own equity in? Then this is the PERFECT home for there is room to build your own money-making equity! The updates are a newer gas FA furnace & AC , Hot H20 tank, brand new carpet on the main floor, roof approx 10 yrs old. & vinyl & laminate flooring in kitchen & bedrooms. There is a deck off the kitchen w/steps to the backyard. Masonry wood FP on each floor. The basement is fin but this is where you can build your equity for it needs a total cosmetic facelift! Huge family room w/a door to the 2-car garage & room for an office or bar! Whatever fits your needs! There are two sets of W&D's one up & one down in both bathrooms. You will LOVE the huge totally fenced lot w/a full sprinkler system! Rm for a spectacular garden w/access to the back for a future shop! Vinyl siding and vinyl windows along with a large driveway for tons of parking. Estate Sale and will sell AS IS. Will review all offers on 4/30/24.
Location
State WA
County Spokane
Rooms
Basement Full, Finished, Rec/Family Area, Laundry, Walk-Out Access
Interior
Interior Features Utility Room, Vinyl, Multi Pn Wn
Fireplaces Type Masonry, Woodburning Fireplce
Appliance Free-Standing Range, Dishwasher, Refrigerator, Washer, Dryer
Exterior
Parking Features Attached, Garage Door Opener
Garage Spaces 2.0
Amenities Available Cable TV, Deck, Hot Water, High Speed Internet
View Y/N true
Roof Type Composition Shingle
Building
Lot Description Fenced Yard, Sprinkler - Automatic, Level, Oversized Lot
Architectural Style Contemporary
Structure Type Stone Veneer,Vinyl Siding
New Construction false
Schools
Elementary Schools Trentwood
Middle Schools Ev
High Schools East Valley
School District East Valley
Others
Acceptable Financing FHA, VA Loan, Conventional, Cash
Listing Terms FHA, VA Loan, Conventional, Cash
Read Less
Want to know what your home might be worth? Contact us for a FREE valuation!

Our team is ready to help you sell your home for the highest possible price ASAP






