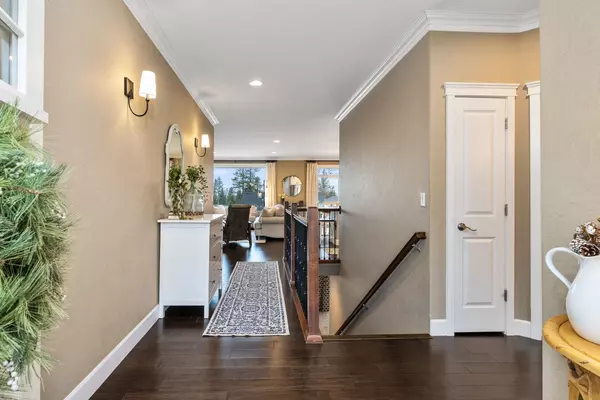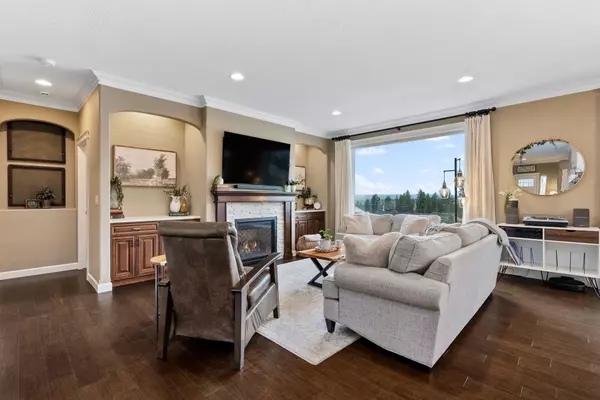Bought with Ben Brast
$650,000
$650,000
For more information regarding the value of a property, please contact us for a free consultation.
2624 S Seabiscuit Dr Spokane Valley, WA 99037
5 Beds
3 Baths
3,138 SqFt
Key Details
Sold Price $650,000
Property Type Single Family Home
Sub Type Residential
Listing Status Sold
Purchase Type For Sale
Square Footage 3,138 sqft
Price per Sqft $207
Subdivision Timber Lane Terrace
MLS Listing ID 202411605
Sold Date 03/25/24
Style Rancher
Bedrooms 5
Year Built 2017
Lot Size 8,276 Sqft
Lot Dimensions 0.19
Property Sub-Type Residential
Property Description
Welcome to your dream home! This stunning daylight rancher built in 2017 is better than new with modern upgrades! Step inside to a Pottery Barn aesthetic with an open floor plan flooded with natural light. The gourmet kitchen, with new quartz countertops, gas range, & double ovens is perfect for entertaining. Gather around the great room fireplace, ideal for nights in or hosting gatherings. Step outside to the covered back deck & be captivated by the views of the valley, perfect for dining & relaxation. Retreat to the master bedroom, where tranquility awaits. Pamper yourself in the master bath with luxurious finishes & large walk-in closet. The lower level family room provides endless possibilities for recreation & entertaining. The backyard is a private oasis, with raised beds & a custom sprinkler system, perfect for gardening. Located in the popular South Valley area with schools, restaurants, & shopping just moments away.
Location
State WA
County Spokane
Rooms
Basement Full, Finished, Daylight
Interior
Interior Features Utility Room, Wood Floor, Vinyl
Heating Gas Hot Air Furnace, Forced Air
Cooling Central Air
Fireplaces Type Gas
Appliance Free-Standing Range, Gas Range, Dishwasher, Disposal, Microwave, Pantry, Kit Island
Exterior
Parking Features Attached, Garage Door Opener
Garage Spaces 3.0
View Y/N true
View Mountain(s)
Roof Type Composition Shingle
Building
Lot Description Views, Sprinkler - Automatic, Fencing, Garden
Story 1
Architectural Style Rancher
Structure Type Stone Veneer,Hardboard Siding
New Construction false
Schools
Elementary Schools Sunrise
Middle Schools Evergreen
High Schools Central Valley
School District Central Valley
Others
Acceptable Financing VA Loan, Conventional
Listing Terms VA Loan, Conventional
Read Less
Want to know what your home might be worth? Contact us for a FREE valuation!

Our team is ready to help you sell your home for the highest possible price ASAP






