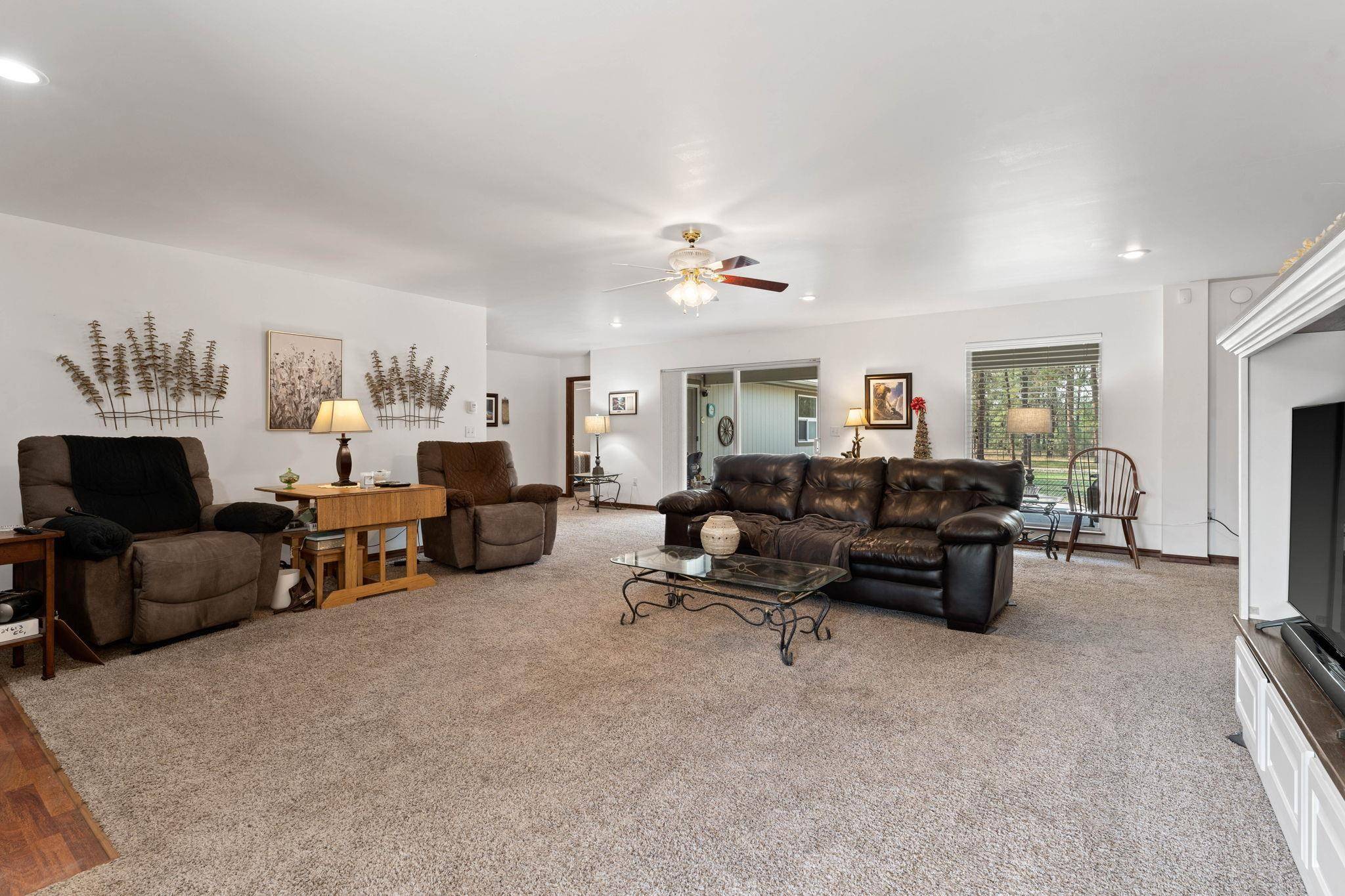Bought with Brad Spears
$510,000
$524,950
2.8%For more information regarding the value of a property, please contact us for a free consultation.
24613 N Elk-Chattaroy Rd Chattaroy, WA 99003
4 Beds
2 Baths
3,400 SqFt
Key Details
Sold Price $510,000
Property Type Single Family Home
Sub Type Residential
Listing Status Sold
Purchase Type For Sale
Square Footage 3,400 sqft
Price per Sqft $150
MLS Listing ID 202322225
Sold Date 03/11/24
Style Rancher
Bedrooms 4
Year Built 1999
Annual Tax Amount $3,983
Lot Size 4.850 Acres
Lot Dimensions 4.85
Property Sub-Type Residential
Property Description
Affordable, close to town, 4 bedroom, 2 bath home on acreage. Located only minutes from schools, shopping and services. Spacious and open design with wide hallways, doors and oversized bedrooms. Large kitchen with double ovens, gas cooktop and center island. Bedroom with egress in basement and with more room to finish. Comfortable, efficient and zoned hot water radiant heat with secondary high-eff. natural gas FA/CAC. Main floor utility room off kitchen and garage with all appliances remaining with home. Enjoy lazy afternoons on the huge, north facing covered deck with 2 yr. old composite decking. Cyclone fenced backyard area that is perfect for pets. Lots of areas for off street parking and spaces for animals, gardens, RV's or a future outbuilding/shop. Corner lot can be accessed from Elk-Chattaroy Rd. or from Jim Hill Rd. to the north. Easy access to Hwy. #2 and less than 15 minutes to the new Costco.
Location
State WA
County Spokane
Rooms
Basement Partial, Partially Finished
Interior
Interior Features Utility Room, Skylight(s), Vinyl
Heating Gas Hot Air Furnace, Forced Air, Radiant Floor
Cooling Central Air
Appliance Gas Range, Double Oven, Dishwasher, Refrigerator, Disposal, Microwave, Pantry, Kit Island, Washer, Dryer
Exterior
Parking Features Attached, RV Parking, Off Site
Garage Spaces 2.0
Amenities Available Deck, Patio, Hot Water, High Speed Internet
View Y/N true
View Territorial
Roof Type Composition Shingle
Building
Lot Description Treed, Level, Irregular Lot, Horses Allowed
Story 1
Architectural Style Rancher
Structure Type Hardboard Siding
New Construction false
Schools
Elementary Schools Riverside
Middle Schools Riverside
High Schools Riverside
School District Riverside
Others
Acceptable Financing FHA, VA Loan, Conventional, Cash
Listing Terms FHA, VA Loan, Conventional, Cash
Read Less
Want to know what your home might be worth? Contact us for a FREE valuation!

Our team is ready to help you sell your home for the highest possible price ASAP






