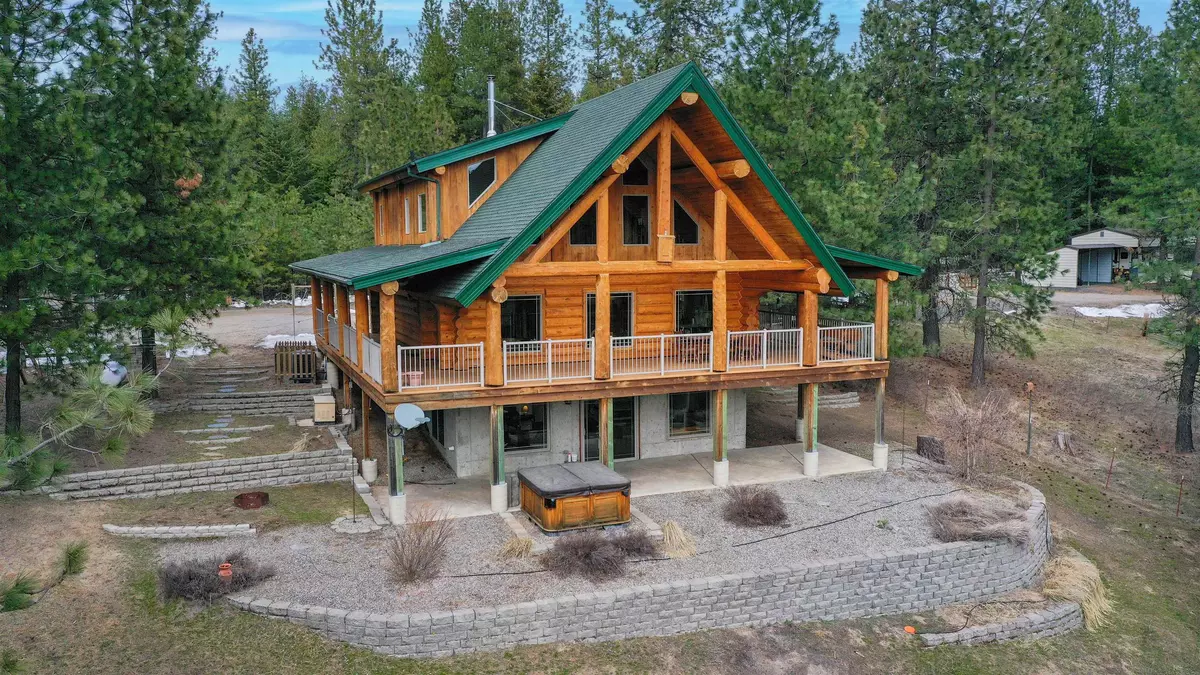Bought with Lee Ferrari
$670,000
$685,000
2.2%For more information regarding the value of a property, please contact us for a free consultation.
941 McCammon Dr Elk, WA 99009
3 Beds
2 Baths
3,270 SqFt
Key Details
Sold Price $670,000
Property Type Single Family Home
Sub Type Residential
Listing Status Sold
Purchase Type For Sale
Square Footage 3,270 sqft
Price per Sqft $204
MLS Listing ID 202410328
Sold Date 02/16/24
Style Log
Bedrooms 3
Year Built 2008
Annual Tax Amount $4,302
Lot Size 5.410 Acres
Lot Dimensions 5.41
Property Sub-Type Residential
Property Description
Escape to your own private oasis with this stunning custom log home. The hand peeled Engelman spruce logs blend rustic charm with all the modern amenities & features a comfortable open floor plan that feels like home the moment you enter. Kitchen offers SS/Blk appliances, island & Corian countertops, cozy wood stove, antique wood cook stove & inviting views from the living/dining room & spacious covered wrap around deck. Primary bedroom is over 700 sq ft & offers a full bath, walk-in closet & sitting/office area. Full daylight walk-out basement includes the newly renovated 3rd bedroom, huge equipment/storage room W/workbench & RI bath. 2-car garage W/carport, RV spot & a 24x30 heated &insulated shop. 7.5K (wired in)generator & hot tub included. This unique setting includes a small stream & pioneer cemetery and is near Fan, Eloika, Sacheen, Diamond Lakes & Rustlers Gulch with a quick 30 minutes to Spokane; fiber optics installed. Too many more features to list...this is a must see property!
Location
State WA
County Pend Oreille
Rooms
Basement Full, Partially Finished, RI Bath, Daylight, Rec/Family Area, Walk-Out Access, See Remarks
Interior
Interior Features Utility Room, Cathedral Ceiling(s), Natural Woodwork, Vinyl, Multi Pn Wn
Heating Electric, Forced Air, Heat Pump, Propane, Radiant Floor, See Remarks
Cooling Central Air, See Remarks
Appliance Free-Standing Range, Gas Range, Dishwasher, Refrigerator, Microwave, Kit Island, Hrd Surface Counters
Exterior
Parking Features Detached, Carport, RV Parking, Workshop in Garage, Garage Door Opener, Off Site
Garage Spaces 2.0
Carport Spaces 1
Amenities Available Spa/Hot Tub, Deck, Other
View Y/N true
View Mountain(s), Territorial
Roof Type Composition Shingle
Building
Lot Description Views, Cross Fncd, Treed, Level, Rolling Slope, Fencing, Surveyed, Horses Allowed
Story 2
Architectural Style Log
Structure Type Wood
New Construction false
Schools
School District Riverside
Others
Acceptable Financing VA Loan, Conventional, Cash
Listing Terms VA Loan, Conventional, Cash
Read Less
Want to know what your home might be worth? Contact us for a FREE valuation!

Our team is ready to help you sell your home for the highest possible price ASAP






