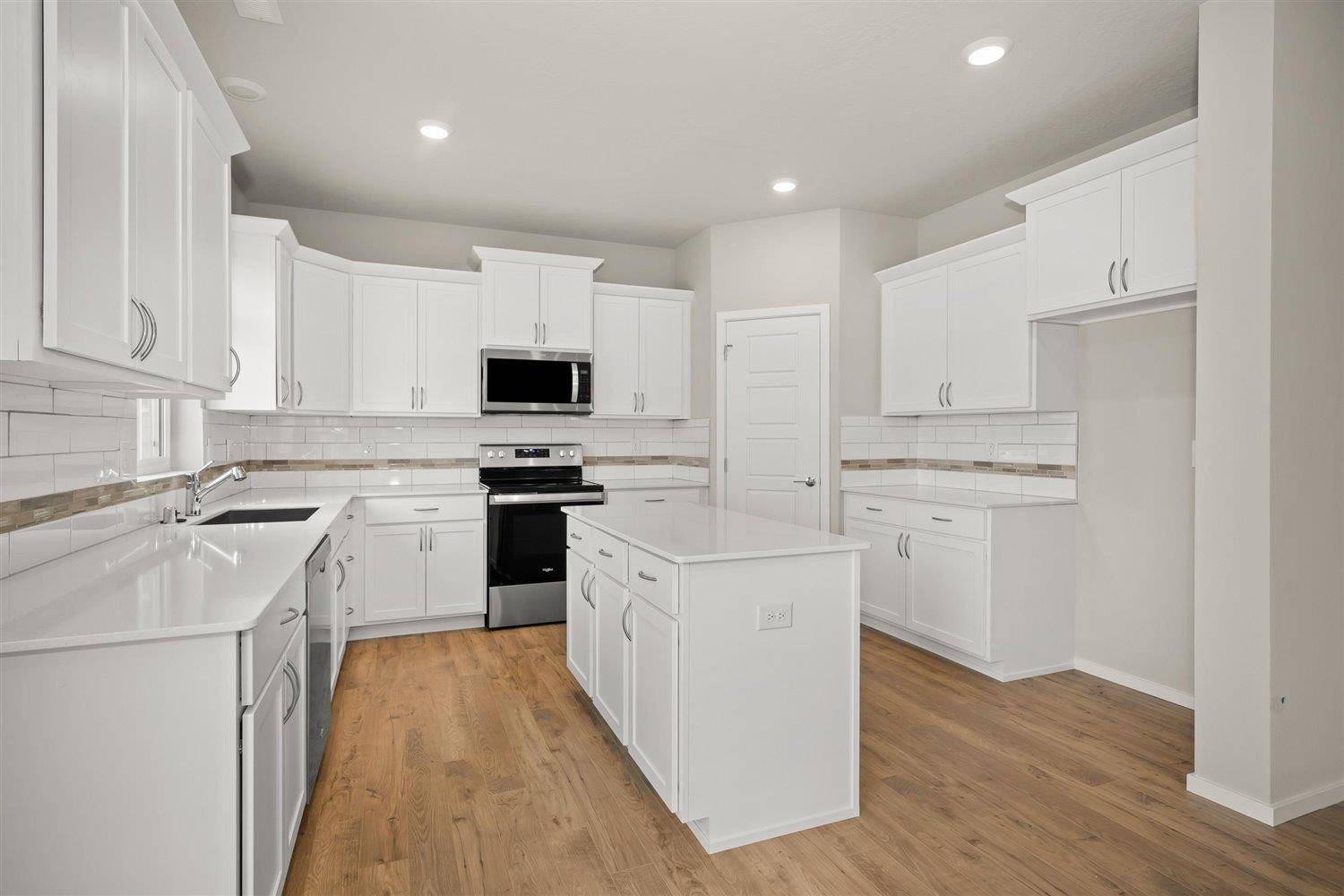Bought with Lisa Tawney
$574,995
$574,995
For more information regarding the value of a property, please contact us for a free consultation.
12412 E Dickens Ln Spokane Valley, WA 99206
4 Beds
3 Baths
2,293 SqFt
Key Details
Sold Price $574,995
Property Type Single Family Home
Sub Type Residential
Listing Status Sold
Purchase Type For Sale
Square Footage 2,293 sqft
Price per Sqft $250
Subdivision Madison Hill
MLS Listing ID 202313514
Sold Date 09/22/23
Style Traditional
Bedrooms 4
Year Built 2023
Lot Size 6,969 Sqft
Lot Dimensions 0.16
Property Sub-Type Residential
Property Description
Welcome to the Madison Hill community in south Spokane Valley! Enjoy easy access to nearby amenities, schools & restaurants as well as remote, peaceful views of Dishman Mica mountains & surrounding forests. The Hosta plan offers two stories plus an unfinished basement. Upon entering the home, you are greeted with grand 9' ceilings, and durable Mohawk designer plank laminate flooring. Modern and classic finishes adorn the home including quartz countertops, tile backsplash, and stainless steel appliances. The den is conveniently located on the main floor, perfect for working from home. Open concept living, dining, and kitchen spaces make entertaining a breeze. On the second floor, four bedrooms are thoughtfully placed for privacy. The primary bedroom features an ensuite bath and sizeable walk in closet. Home includes energy efficient features and smart home tech package! Call to schedule a tour today! Listing photos are for representation only, call list agent to verify interior & exterior schemes.
Location
State WA
County Spokane
Rooms
Basement Unfinished, Walk-Out Access
Interior
Interior Features Vinyl
Heating Forced Air, Heat Pump
Cooling Central Air
Fireplaces Type Insert
Appliance Free-Standing Range, Dishwasher, Disposal, Microwave, Pantry, Kit Island, Hrd Surface Counters
Exterior
Parking Features Attached
Garage Spaces 2.0
Amenities Available Patio, See Remarks
View Y/N true
View Mountain(s)
Roof Type Composition Shingle
Building
Lot Description Views, Sprinkler - Partial, Hillside, Plan Unit Dev
Story 2
Architectural Style Traditional
Structure Type Stone Veneer, Wood
New Construction true
Schools
Elementary Schools Chester
Middle Schools Horizon
High Schools University
School District Central Valley
Others
Acceptable Financing FHA, VA Loan, Conventional, Cash
Listing Terms FHA, VA Loan, Conventional, Cash
Read Less
Want to know what your home might be worth? Contact us for a FREE valuation!

Our team is ready to help you sell your home for the highest possible price ASAP






