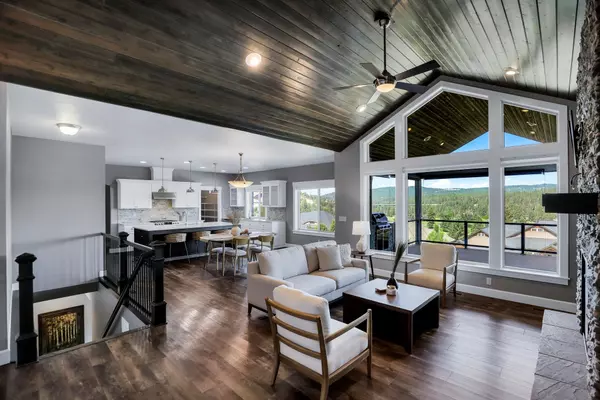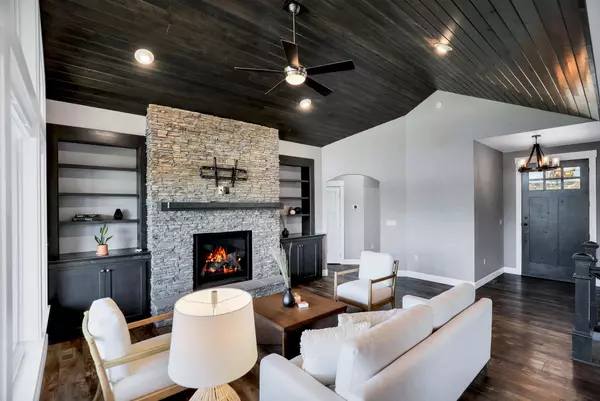Bought with Toby Sullard
$799,000
$799,000
For more information regarding the value of a property, please contact us for a free consultation.
14011 N Wandermere Estates Ln Spokane, WA 99208
5 Beds
3 Baths
3,420 SqFt
Key Details
Sold Price $799,000
Property Type Single Family Home
Sub Type Residential
Listing Status Sold
Purchase Type For Sale
Square Footage 3,420 sqft
Price per Sqft $233
Subdivision Wandermere Estates
MLS Listing ID 202318275
Sold Date 07/28/23
Style Rancher
Bedrooms 5
Year Built 2016
Annual Tax Amount $7,075
Lot Size 0.280 Acres
Lot Dimensions 0.28
Property Description
Indulge in a mesmerizing panorama that will leave you breathless, featuring magnificent views of the golf course, serene lake, mountains, and captivating sunsets. This remarkable home boasts 5 bedrooms, 3 baths, and 2 family rooms, providing an expansive 3462 SqFt of luxurious comfort. Built in 2016, this gated Wandermere Estates residence surpasses the allure of a new Ted Miller home. Vaulted tongue and groove ceilings, complemented by large bay windows, create an ambiance of tranquility and serenity. The great room concept seamlessly connects to a dream kitchen with quartz counters, high-end stainless steel appliances, and a spacious walk-in pantry. Retreat to the main floor master suite, featuring double closets and a full en-suite bath, offering a private oasis within. Extend your living space to the outdoors on the covered deck with a built-in gas BBQ, perfect for entertaining. Situated in a vibrant 55+ community, it presents an extraordinary opportunity to experience a lifestyle of grandeur and elegance
Location
State WA
County Spokane
Rooms
Basement Full, Finished, Rec/Family Area, Walk-Out Access
Interior
Interior Features Utility Room, Wood Floor, Cathedral Ceiling(s), Natural Woodwork, Vinyl
Heating Gas Hot Air Furnace, Forced Air, Heat Pump
Cooling Central Air
Fireplaces Type Gas
Appliance Built-In Range/Oven, Gas Range, Double Oven, Dishwasher, Refrigerator, Disposal, Microwave
Exterior
Garage Attached, Oversized
Garage Spaces 3.0
Amenities Available Cable TV, Deck, Patio, Hot Water, High Speed Internet
View Y/N true
View Golf Course, Mountain(s), Territorial
Roof Type Composition Shingle
Building
Lot Description Views, Sprinkler - Automatic, Adjoin Golf Course
Story 1
Architectural Style Rancher
Structure Type Stone Veneer
New Construction false
Schools
High Schools Mead
School District Mead
Others
Acceptable Financing FHA, Conventional, Cash
Listing Terms FHA, Conventional, Cash
Read Less
Want to know what your home might be worth? Contact us for a FREE valuation!

Our team is ready to help you sell your home for the highest possible price ASAP







