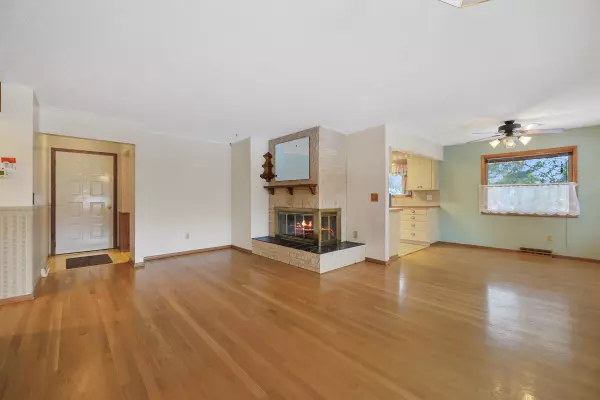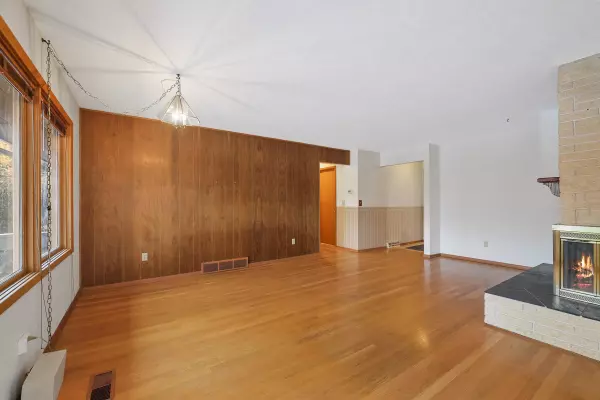Bought with Jeci Adams
$315,000
$299,900
5.0%For more information regarding the value of a property, please contact us for a free consultation.
13714 E 26th Ave Spokane Valley, WA 99216
3 Beds
3 Baths
2,616 SqFt
Key Details
Sold Price $315,000
Property Type Single Family Home
Sub Type Residential
Listing Status Sold
Purchase Type For Sale
Square Footage 2,616 sqft
Price per Sqft $120
Subdivision Hillcrest
MLS Listing ID 202225864
Sold Date 12/20/22
Style Rancher
Bedrooms 3
Year Built 1959
Annual Tax Amount $3,597
Lot Size 0.280 Acres
Lot Dimensions 0.28
Property Sub-Type Residential
Property Description
Have you ever dreamt of living in a mid-century home that you have been able to restore to your personal preferences? This home has many of the most desired mid-century home features. The living room welcomes you with original wood floors and a wall of windows overlooking the larger-than-average backyard below. There is a stone fireplace in the living room and a galley kitchen. All kitchen appliances stay. The main floor primary bedroom includes a half bath. The lower level has a gas fireplace and access to the large backyard, a couple of versatile rooms for you to create the rooms that work best for your lifestyle. It also includes a workshop and laundry area. This home has a newer furnace, exterior paint and roof. The fenced backyard is surrounded by mature trees. This home does need updates, but your sweat equity will allow you to create the perfect haven. Close to businesses and restaurants on Dishman Mica as well as Pines.
Location
State WA
County Spokane
Rooms
Basement Full, Partially Finished, Rec/Family Area, Laundry, Walk-Out Access, Workshop
Interior
Interior Features Wood Floor, Natural Woodwork
Heating Gas Hot Air Furnace, Forced Air, Ductless, Prog. Therm.
Cooling Central Air
Fireplaces Type Gas, Woodburning Fireplce
Appliance Free-Standing Range, Dishwasher, Refrigerator, Microwave
Exterior
Parking Features Attached, Garage Door Opener
Garage Spaces 2.0
Amenities Available Deck, Hot Water, High Speed Internet
View Y/N true
View Territorial
Roof Type Composition Shingle
Building
Lot Description Views, Fenced Yard, Treed, Level, Secluded, Surveyed
Story 1
Architectural Style Rancher
Structure Type Cedar
New Construction false
Schools
Elementary Schools Mcdonald
Middle Schools Bowdish
High Schools University
School District Central Valley
Others
Acceptable Financing FHA, VA Loan, Conventional, Cash
Listing Terms FHA, VA Loan, Conventional, Cash
Read Less
Want to know what your home might be worth? Contact us for a FREE valuation!

Our team is ready to help you sell your home for the highest possible price ASAP






