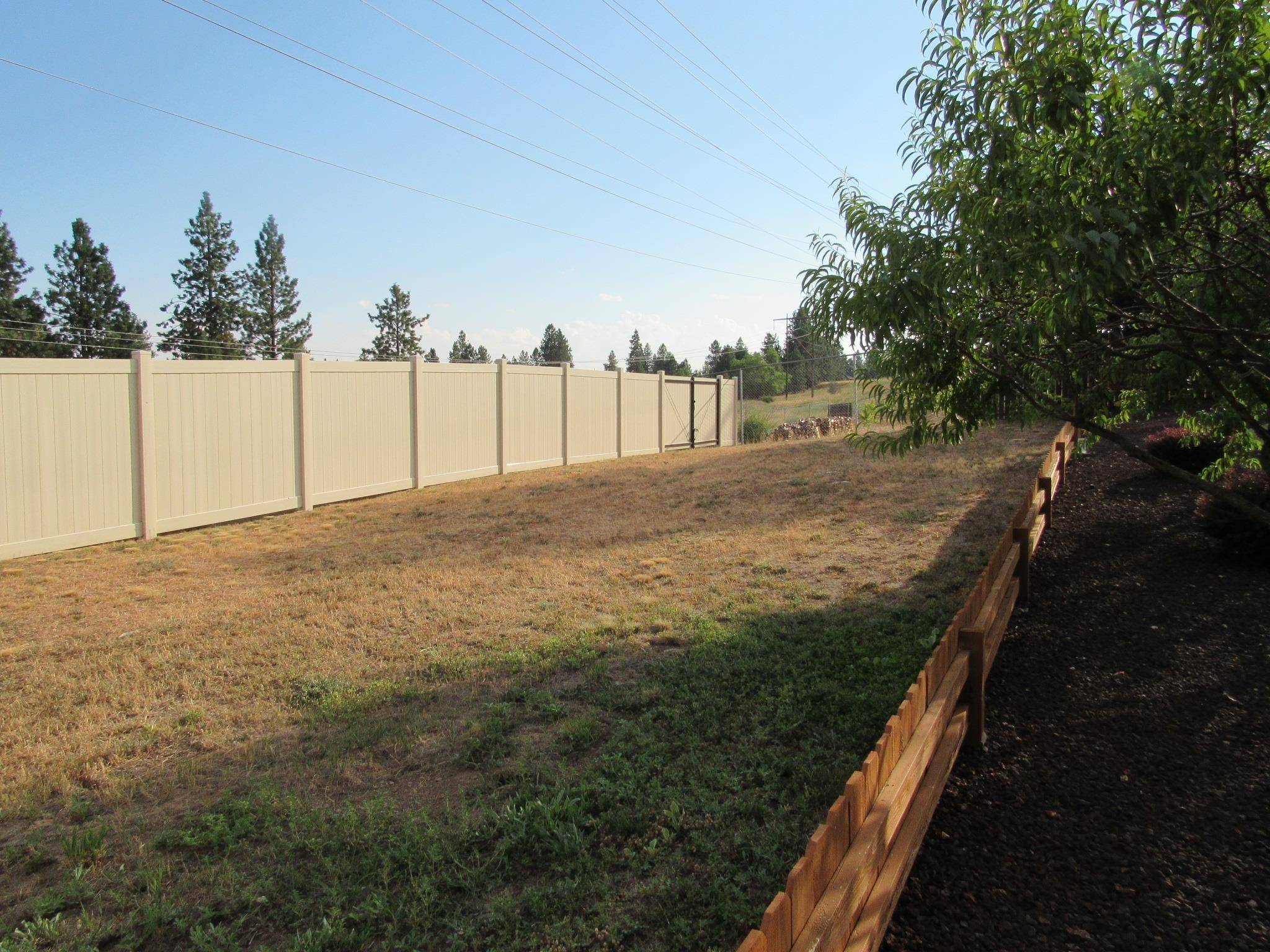Bought with Lisa Tawney
$460,000
$499,900
8.0%For more information regarding the value of a property, please contact us for a free consultation.
8106 E SOMMERSET Dr Spokane, WA 99217-9212
5 Beds
3 Baths
2,500 SqFt
Key Details
Sold Price $460,000
Property Type Single Family Home
Sub Type Residential
Listing Status Sold
Purchase Type For Sale
Square Footage 2,500 sqft
Price per Sqft $184
Subdivision Northwood
MLS Listing ID 202221797
Sold Date 11/28/22
Style Contemporary
Bedrooms 5
Year Built 1999
Annual Tax Amount $4,700
Lot Size 0.460 Acres
Lot Dimensions 0.46
Property Sub-Type Residential
Property Description
Beautiful Home~ NO HOA!! *1/2 ACRE FENCED LOT* **5K INCENTIVE** Sellers to PAY 5k towards Buyers Closing Costs with full list price offer!! Property Attractively Landscaped w/Automatic sprinkler system, mature-producing fruit trees, strawberry patch, LEVEL RV Parking/Storage. There is room for a shop if desired. This Popular & Established Neighborhood is Quiet & Centrally Located! Home has a Modern Floorplan with a WALKOUT Basement & numerous updates! Move-in Ready! You'll Enjoy spending time in this LARGE Spacious Kitchen, Granite Countertops, Gas Range, Bosch Dishwasher, Nice Cabinets & Pantry. Livingroom w/gas fireplace! Primary Bedroom enjoys lovely views has a private full bathroom, Large soaking tub, a Shower & walk-in closet. *4-6 Bedrooms depending on how you want to use the spaces, 3 Full Bathrooms. **3 Car Garage w/Hot Water Faucet in Garage! 16x10 Room off garage could be work from home office! Well-Cared for Wonderful Home to enjoy for years & years as it has something to offer everyone!
Location
State WA
County Spokane
Rooms
Basement Finished, Daylight, Rec/Family Area, Laundry, Walk-Out Access, Workshop
Interior
Interior Features Wood Floor, Cathedral Ceiling(s), Natural Woodwork, Window Bay Bow, Vinyl, Multi Pn Wn
Heating Gas Hot Air Furnace, Forced Air, Heat Pump
Cooling Central Air
Fireplaces Type Gas
Appliance Gas Range, Dishwasher, Refrigerator, Pantry, Washer, Dryer, Hrd Surface Counters
Exterior
Parking Features Attached, RV Parking, Workshop in Garage, Garage Door Opener, Off Site, Oversized
Garage Spaces 3.0
Amenities Available Deck, Patio, Hot Water
View Y/N true
View Territorial
Roof Type Composition Shingle
Building
Lot Description Views, Fenced Yard, Sprinkler - Automatic, Treed, Level, Open Lot, Hillside, Cul-De-Sac, Oversized Lot, Garden, Orchard(s)
Story 4
Architectural Style Contemporary
Structure Type Brk Accent
New Construction false
Schools
Elementary Schools Pasadena Park
Middle Schools Centennial
High Schools West Valley
School District West Valley
Others
Acceptable Financing FHA, VA Loan, Conventional, Cash, Owner Financing, See Remarks
Listing Terms FHA, VA Loan, Conventional, Cash, Owner Financing, See Remarks
Read Less
Want to know what your home might be worth? Contact us for a FREE valuation!

Our team is ready to help you sell your home for the highest possible price ASAP






