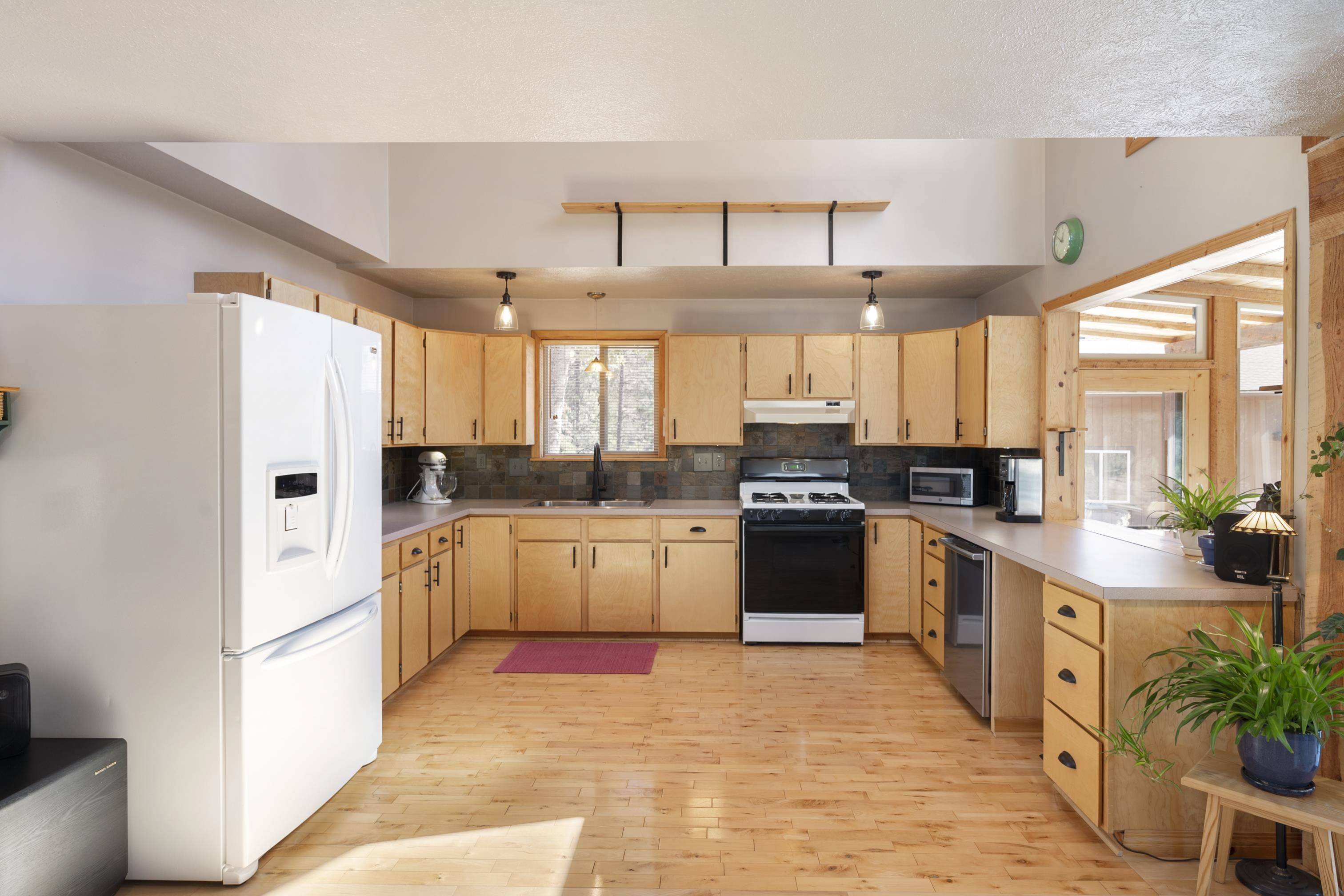$530,000
$530,000
For more information regarding the value of a property, please contact us for a free consultation.
32303 N Hardesty Rd Chattaroy, WA 99003
2 Beds
2 Baths
1,844 SqFt
Key Details
Sold Price $530,000
Property Type Single Family Home
Sub Type Residential
Listing Status Sold
Purchase Type For Sale
Square Footage 1,844 sqft
Price per Sqft $287
Subdivision Range Chattaroy Springs
MLS Listing ID 202222539
Sold Date 10/05/22
Bedrooms 2
Year Built 1992
Lot Size 5.890 Acres
Lot Dimensions 5.89
Property Sub-Type Residential
Property Description
Rare opportunity to own an impeccably maintained home on acreage w/a 2 car garage and 2 shops on almost 6 acres. This immaculate home has been updated over the years with solid wood doors, vinyl windows, gas fireplace, skylights, newer roof, fresh exterior paint, maple hardwood floors, and a 330 sq.ft. sunroom w/heated tile floor. The main floor has a great room concept w/vaulted tongue and groove ceilings, a well-appointed kitchen, updated full bath, bedroom w/double closet and laundry room w/storage. Master suite loft features 2 walls of closets, half bath and sitting room w/view. One shop is 30X40 w/ two RV doors, insulated and heated w/furnace and has a 15 X 30 finished game/bonus room in it. The other shop is 24 X 40 with concrete floors, electricity and 3 bay doors. Fenced backyard, sprinkler system, central A/C, gated entry, and home is wired for a backup generator.
Location
State WA
County Spokane
Rooms
Basement Crawl Space
Interior
Interior Features Utility Room, Wood Floor, Cathedral Ceiling(s), Natural Woodwork, Skylight(s), Vinyl
Heating Electric, Forced Air, Radiant Floor
Cooling Central Air
Fireplaces Type Propane
Appliance Free-Standing Range, Dishwasher, Refrigerator, Microwave, Washer, Dryer
Exterior
Parking Features Detached, RV Parking, Workshop in Garage, Garage Door Opener, Oversized
Garage Spaces 4.0
Amenities Available Deck, Patio
View Y/N true
View Territorial
Roof Type Composition Shingle
Building
Lot Description Views, Fenced Yard, Sprinkler - Automatic, Secluded, Rolling Slope
Story 2
Structure Type Wood
New Construction false
Schools
Elementary Schools Riverside
Middle Schools Riverside
High Schools Riverside
School District Riverside
Others
Acceptable Financing FHA, VA Loan, Conventional, Cash
Listing Terms FHA, VA Loan, Conventional, Cash
Read Less
Want to know what your home might be worth? Contact us for a FREE valuation!

Our team is ready to help you sell your home for the highest possible price ASAP






