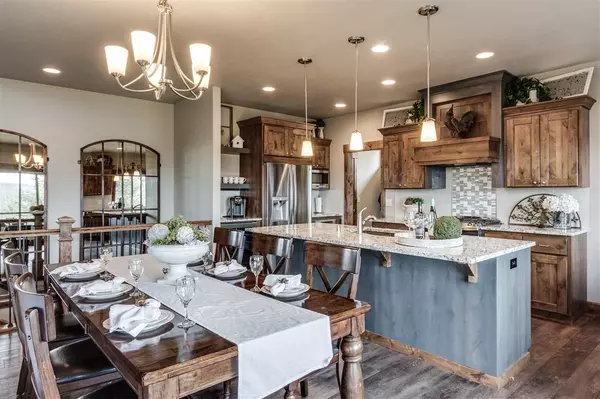Bought with Lacie Gimeno
$580,000
$599,000
3.2%For more information regarding the value of a property, please contact us for a free consultation.
1121 E Wandermere Estates Ln Spokane, WA 99208-6236
5 Beds
3 Baths
3,302 SqFt
Key Details
Sold Price $580,000
Property Type Single Family Home
Sub Type Residential
Listing Status Sold
Purchase Type For Sale
Square Footage 3,302 sqft
Price per Sqft $175
Subdivision Wandermere Estates
MLS Listing ID 201915500
Sold Date 08/19/19
Style Rancher, Craftsman
Bedrooms 5
Year Built 2016
Lot Size 6,969 Sqft
Lot Dimensions 0.16
Property Description
Gorgeous Ted Miller daylight rancher over looking Wandermere Golf Course! Gourmet kitchen with high end cabinetry, huge island, double ovens, wine fridge & over-sized pantry. Large dining area & floor to ceiling stone fireplace in living area complete this gorgeous great room. Master features luxurious soaking tub, roomy walk-in shower & his & her walk-ins. Basement includes spacious family room, 3 bedrooms & jack & jill bath. 2 decks & built in BBQ complete the outdoor living space. A 55+ community.
Location
State WA
County Spokane
Rooms
Basement Full, Finished, Daylight, Rec/Family Area
Interior
Interior Features Utility Room, Wood Floor, Cathedral Ceiling(s), Natural Woodwork, Vinyl
Heating Gas Hot Air Furnace, Forced Air, Central
Fireplaces Type Masonry, Gas, Insert
Appliance Free-Standing Range, Gas Range, Double Oven, Washer/Dryer, Microwave, Pantry, Kit Island
Exterior
Garage Attached, Garage Door Opener
Garage Spaces 3.0
Carport Spaces 1
Amenities Available Deck, Patio, Hot Water
View Y/N true
View Golf Course, Territorial, Water
Roof Type Composition Shingle
Building
Lot Description Views, Sprinkler - Automatic, Treed, Level, Hillside, Plan Unit Dev
Story 1
Architectural Style Rancher, Craftsman
Structure Type Stone Veneer, Wood, Fiber Cement
New Construction false
Schools
Elementary Schools Farwell
Middle Schools Northwood
High Schools Mead
School District Mead
Others
Acceptable Financing FHA, VA Loan, Conventional, Cash
Listing Terms FHA, VA Loan, Conventional, Cash
Read Less
Want to know what your home might be worth? Contact us for a FREE valuation!

Our team is ready to help you sell your home for the highest possible price ASAP







