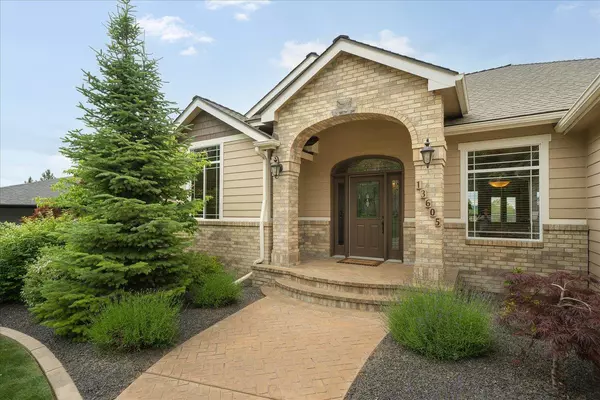Bought with Lisa Dillon
$755,000
$765,000
1.3%For more information regarding the value of a property, please contact us for a free consultation.
13605 N Eagle View Ln Spokane, WA 99208-7069
4 Beds
4 Baths
3,932 SqFt
Key Details
Sold Price $755,000
Property Type Single Family Home
Sub Type Residential
Listing Status Sold
Purchase Type For Sale
Square Footage 3,932 sqft
Price per Sqft $192
Subdivision Wandermere Estates
MLS Listing ID 202117293
Sold Date 08/05/21
Style Rancher
Bedrooms 4
Year Built 2007
Annual Tax Amount $6,025
Lot Size 9,147 Sqft
Lot Dimensions 0.21
Property Description
Lovely custom rancher w/stunning panoramic views, situated to enjoy spectacular sunsets throughout the entire year. Located atop a premier 55+ gated community above Wandermere Golf Course. Easy upper gate access, only 3 minutes from stores, pharmacies, & restaurants. Tastefully designed home finished w/elegant wood trim throughout. One of very few homes in the neighborhood w/breathtaking views & unique custom landscaped backyard; perfect for gatherings, playground for the grandkids, or parties. Just under 4000 sq ft, 4 bed, 3.5 bath home w/finished daylight basement & tons of shelved storage space. Amenities include spacious master suite w/jetted tub, double vanities, beautiful shower, & large walk-in closet. Kitchen w/double ovens, new disposal, & large walk-in pantry. New water heater & 2 gas fireplaces. D/W, microwave, eco-friendly furnace, heat pump, & water softener have all been upgraded. Oversized 3-car garage could accommodate golf cart/boat + cars. Enjoy life at its finest in this one-of-a-kind home!
Location
State WA
County Spokane
Rooms
Basement Full, Finished, Daylight, Walk-Out Access
Interior
Interior Features Utility Room, Wood Floor, Cathedral Ceiling(s), Natural Woodwork, Window Bay Bow, Vinyl
Heating Electric, Forced Air, Heat Pump, Central, See Remarks
Fireplaces Type Masonry, Gas
Appliance Grill, Gas Range, Double Oven, Washer/Dryer, Disposal, Microwave, Pantry, Hrd Surface Counters
Exterior
Garage Attached, Workshop in Garage, Oversized
Garage Spaces 3.0
Carport Spaces 2
Amenities Available Cable TV, Deck, Patio, Hot Water, High Speed Internet
View Y/N true
View Golf Course, Territorial
Roof Type Composition Shingle
Building
Lot Description Views, Sprinkler - Automatic, Hillside, Cul-De-Sac, Oversized Lot
Story 1
Architectural Style Rancher
Structure Type Brk Accent, Hardboard Siding
New Construction false
Schools
Elementary Schools Farwell
Middle Schools Northwood
High Schools Mead
School District Mead
Others
Acceptable Financing Conventional, Cash
Listing Terms Conventional, Cash
Read Less
Want to know what your home might be worth? Contact us for a FREE valuation!

Our team is ready to help you sell your home for the highest possible price ASAP







