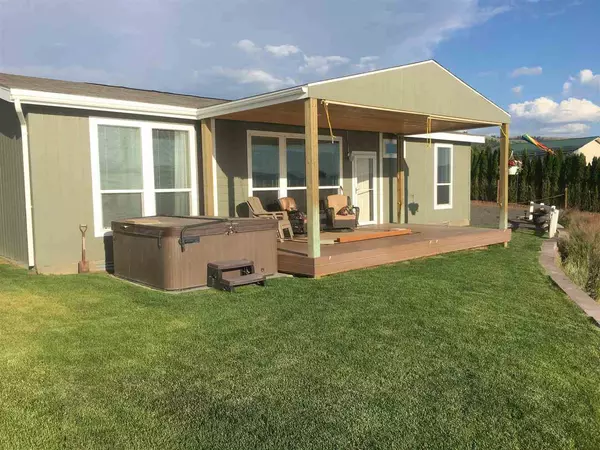Bought with Tina Craig
$319,000
$319,000
For more information regarding the value of a property, please contact us for a free consultation.
42585 Eagle Nest Ct N *** Deer Meadows, WA 99122
3 Beds
2 Baths
1,248 SqFt
Key Details
Sold Price $319,000
Property Type Manufactured Home
Sub Type Manufactured On Land
Listing Status Sold
Purchase Type For Sale
Square Footage 1,248 sqft
Price per Sqft $255
Subdivision Deer Height Plat 1
MLS Listing ID 201912474
Sold Date 06/10/19
Style Rancher
Bedrooms 3
Year Built 2014
Annual Tax Amount $1,427
Lot Size 1.540 Acres
Lot Dimensions 1.54
Property Sub-Type Manufactured On Land
Property Description
2014 modern manufactured home 1248 Sq. Ft. 3BDR 2 BTH 2-Family Rooms with 26x30 detached shop!This home has a covered tech deck and hot tub. This home features sweeping views of the Majestic Lake Roosevelt. With the birds eye view from this home you will be able to sit on the deck and watch all the action happening on the lake. Boat launches minutes away at Fort Spokane, Two Rivers and Seven Bays. Lake Roosevelt is 150miles long with 300miles of beaches to enjoy.Much of the furniture is staying. A must see!
Location
State WA
County Lincoln
Rooms
Basement None
Interior
Interior Features Utility Room, Vinyl, Multi Pn Wn
Heating Electric, Forced Air, Heat Pump, Central
Appliance Free-Standing Range, Washer/Dryer, Refrigerator, Microwave, Kit Island, Washer, Dryer
Exterior
Parking Features Detached, Slab/Strip, RV Parking, Garage Door Opener, Paver Block
Garage Spaces 4.0
Amenities Available Spa/Hot Tub, Sat Dish, Deck
Waterfront Description Lake Front
View Y/N true
View Mountain(s), Territorial, Water
Roof Type Composition Shingle
Building
Lot Description Views, Cross Fncd, Sprinkler - Automatic, Treed, Level, Open Lot, Hillside, Cul-De-Sac, City Bus (w/in 6 blks), Surveyed
Story 1
Architectural Style Rancher
Structure Type Siding
New Construction false
Schools
Elementary Schools Davenport
Middle Schools Davenport
High Schools Davenport
School District Davenport
Others
Acceptable Financing FHA, VA Loan, Conventional, Cash
Listing Terms FHA, VA Loan, Conventional, Cash
Read Less
Want to know what your home might be worth? Contact us for a FREE valuation!

Our team is ready to help you sell your home for the highest possible price ASAP






