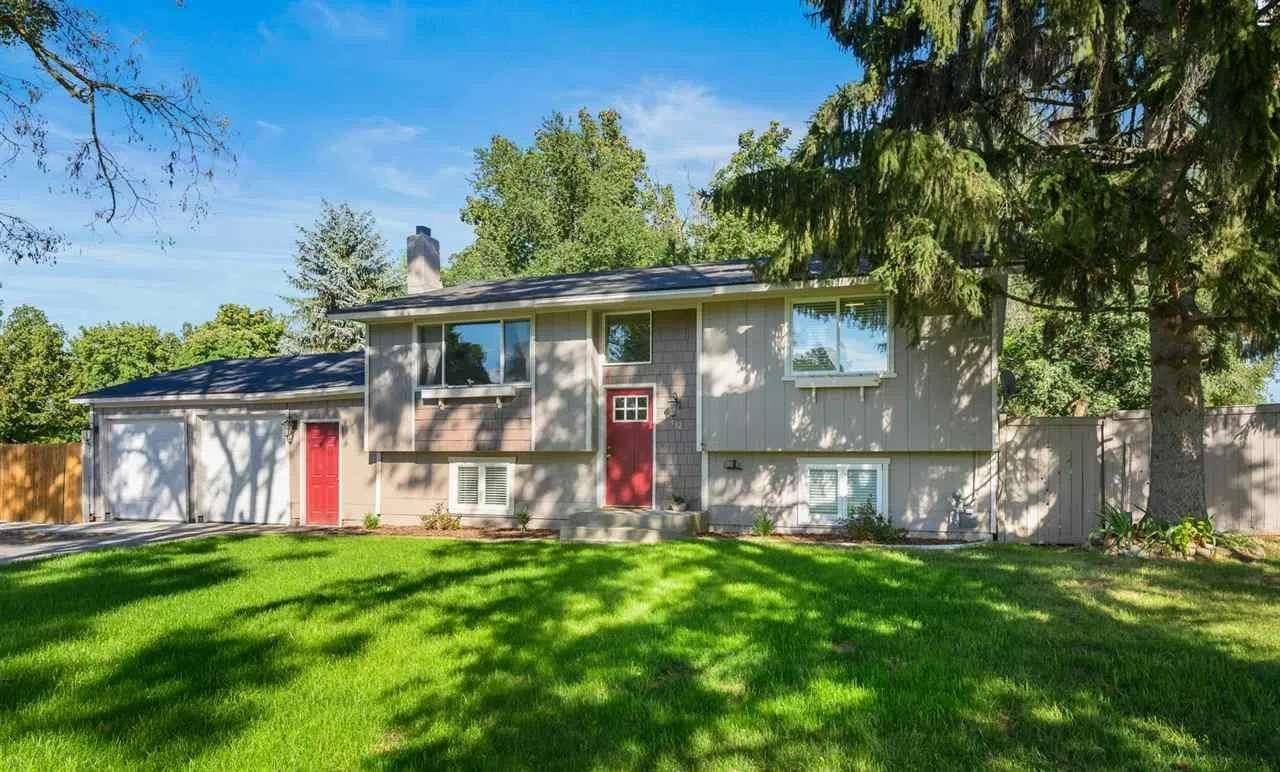512 N BESSIE Rd Spokane, WA 99212
3 Beds
2 Baths
10,454 Sqft Lot
UPDATED:
Key Details
Property Type Single Family Home
Sub Type Single Family Residence
Listing Status Active
Purchase Type For Sale
MLS Listing ID 202517829
Style Other
Bedrooms 3
Year Built 1979
Annual Tax Amount $4,089
Lot Size 10,454 Sqft
Lot Dimensions 0.24
Property Sub-Type Single Family Residence
Property Description
Location
State WA
County Spokane
Rooms
Basement Full, Finished, Rec/Family Area, Laundry
Interior
Interior Features Kitchen Island
Heating Natural Gas, Forced Air
Cooling Central Air
Appliance Range, Dishwasher, Refrigerator, Microwave, Washer, Dryer
Exterior
Parking Features Attached, Slab, Garage Door Opener
Garage Spaces 2.0
Amenities Available Deck, Patio
View Y/N true
View Territorial
Roof Type Composition
Building
Lot Description Fenced Yard, Sprinkler - Automatic, Level, Oversized Lot, Garden
Story 2
Architectural Style Other
Structure Type Wood Siding
New Construction false
Schools
Elementary Schools Ness
Middle Schools Centennial
High Schools West Valley
School District West Valley
Others
Acceptable Financing FHA, Conventional, Cash
Listing Terms FHA, Conventional, Cash






