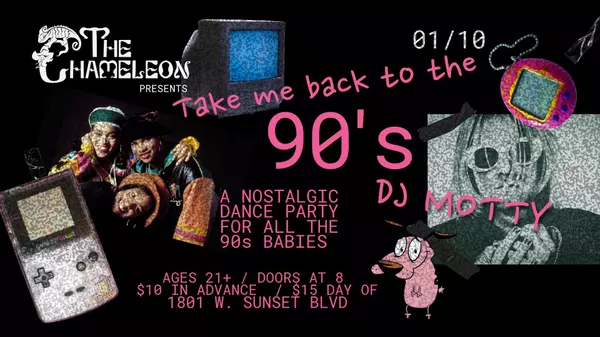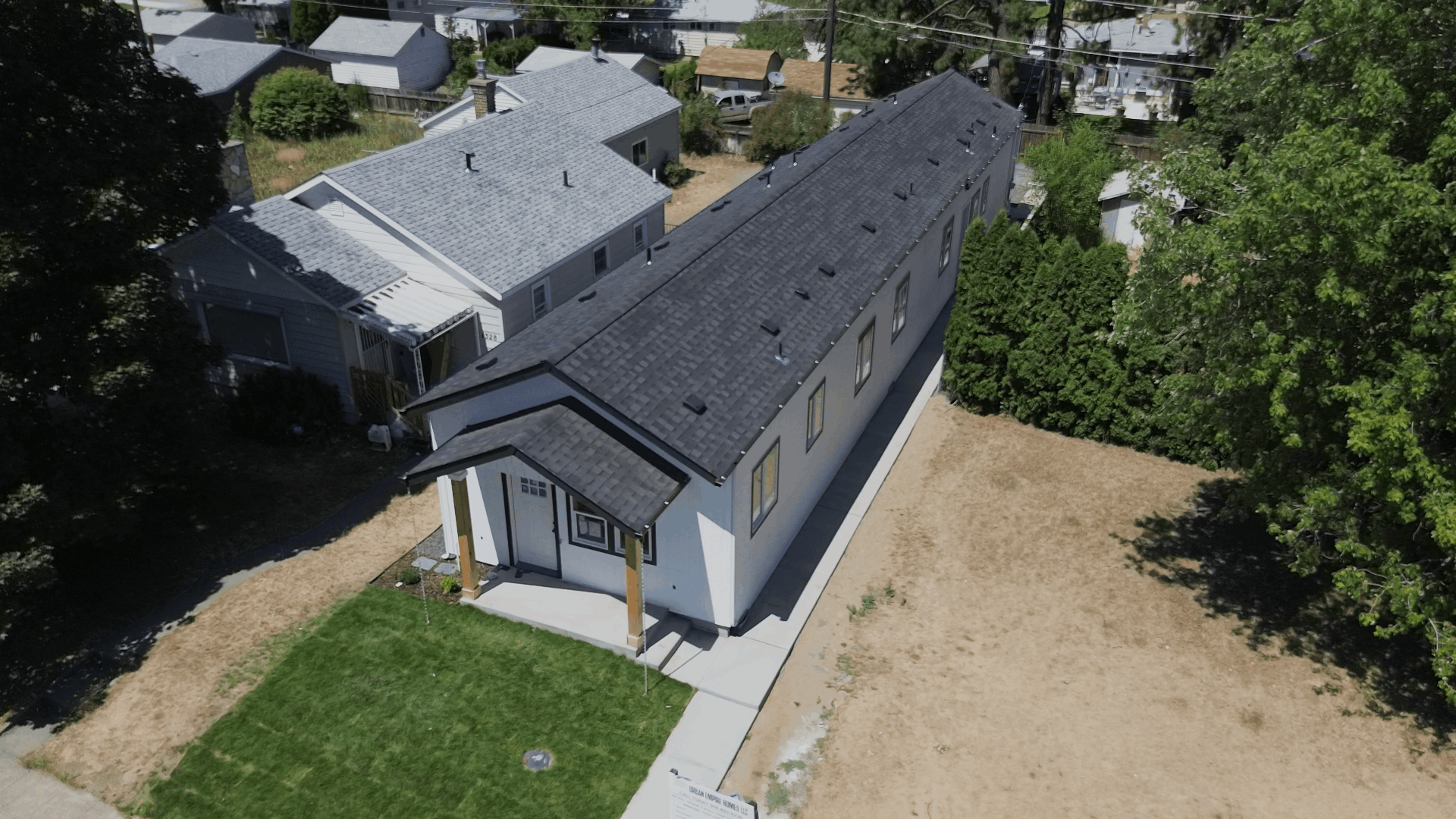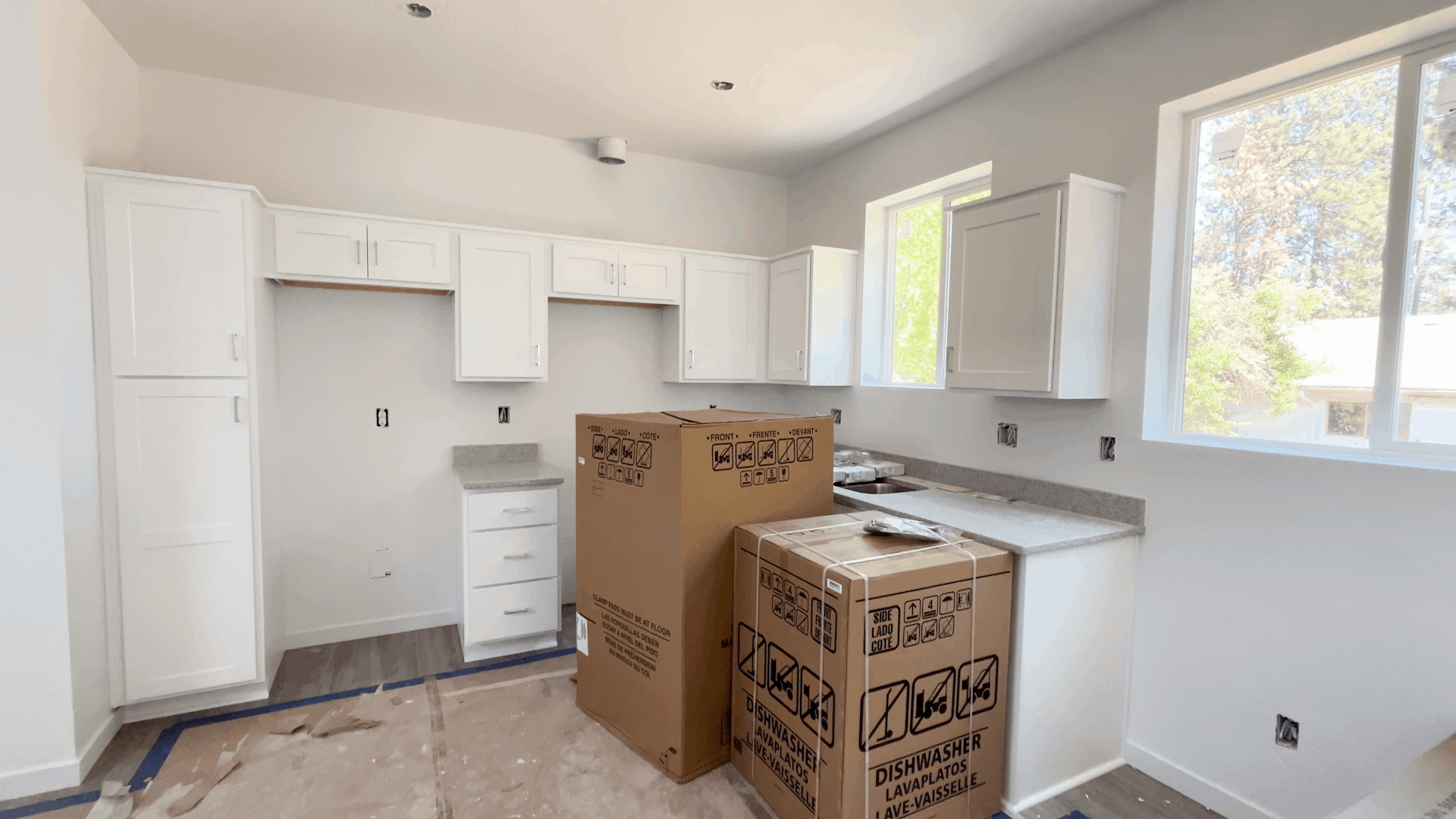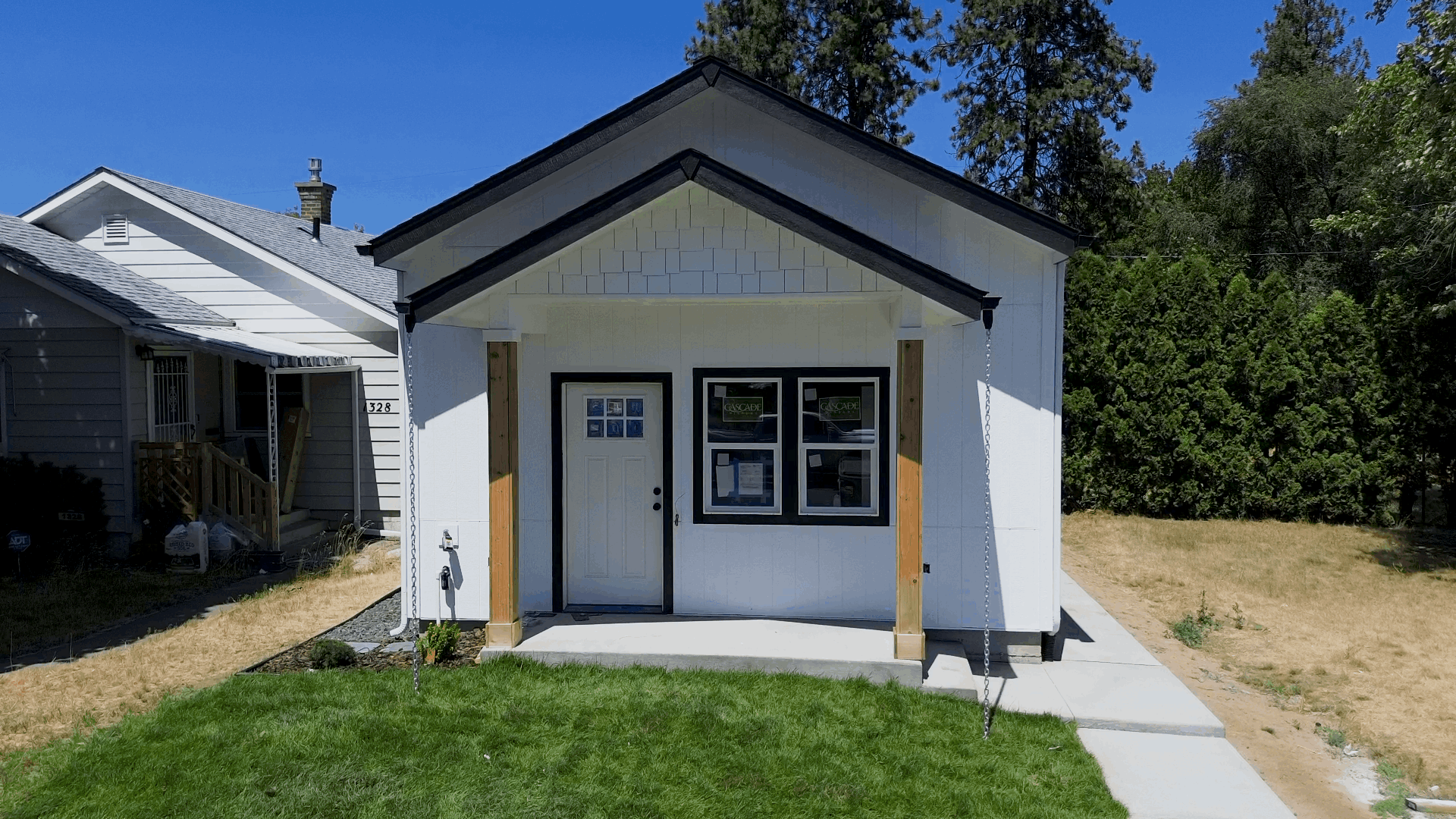Is This the Future of Housing in Spokane? A Bold New Design Makes Its Mark
There’s a new kind of property hitting the Spokane market—one that might just reflect the future of housing in this city. Located on a long, narrow lot, this newly built home takes full advantage of Spokane’s recent zoning reforms, fitting both a three-bedroom primary residence and a one-bedroom ADU (Accessory Dwelling Unit) onto a single parcel. It’s compact, efficient, and surprisingly livable.
A Creative Response to Changing Housing Needs
As Spokane adapts to new housing laws that allow for more density, this build stands out as an early example of how infill development can actually work. Instead of a traditional sprawling layout, this home stretches the length of the lot, bypassing many of the old restrictions on lot width and setbacks.
The main home is a three-bedroom, two-bathroom layout that maximizes its footprint through thoughtful design. Walking through the front door, you're immediately greeted by a modest open-concept kitchen and living area. There’s a compact island, space for stools in lieu of a dining table, and a small yet functional living room perfect for a couch and TV.
While the square footage is tight, each bedroom offers a decent amount of space, and large closets add critical storage. Heating is handled by electric wall units, while cooling is provided by ceiling-mounted mini splits—both efficient and energy-code compliant.
Natural light floods the home through well-placed windows and transoms, making the narrow space feel surprisingly open. A rounded wall detail near the front adds a subtle touch of architectural character, and thoughtful storage alcoves help maintain functionality without sacrificing floor space.
The primary bedroom is spacious enough for a queen bed and includes an en-suite bathroom with a tiled shower and a walk-in closet. Even with limited square footage, the layout offers the privacy and features people expect in a modern home.
The Backyard Surprise: A Fully-Functional ADU
Behind the main house is a detached ADU—something that’s becoming more common as Spokane adapts to increased housing needs. The ADU has a full kitchen, washer and dryer hookups, a three-quarter bathroom with a pass-through design, and a spacious bedroom with generous closets and a sliding glass door that opens to the back of the property.
Though smaller than the main house, it doesn’t skimp on functionality. It’s a great option for multigenerational living, rental income, or a private workspace. For homebuyers looking to offset their mortgage, the setup provides a realistic house-hacking opportunity under $500,000.
Who This Property Is Perfect For
This type of build might not appeal to everyone, but it meets the moment. First-time buyers, multi-generational families, or even single buyers looking for income-producing potential will find a lot to like here. The dual-living setup could help soften the burden of today’s high interest rates and provide flexibility in the long term.
In a city grappling with affordability and an evolving housing landscape, homes like this offer a creative solution. They take up less land, use space efficiently, and adapt to the changing needs of Spokane residents.
Homes like this aren’t just interesting—they might be the blueprint for Spokane’s next chapter in residential development. With flexibility, smart design, and the potential for multi-use living, this property shows that small changes in zoning can lead to big opportunities in how we live.
Categories
- All Blogs (918)
- Airway Heights (5)
- Audubon/Downriver (4)
- Balboa/South Indian Trail (5)
- Bemiss (3)
- Browne's Addition (3)
- Buying Your Home in Spokane (208)
- Cheney (3)
- Chief Garry Park (3)
- Cliff-Cannon (3)
- Colbert (1)
- Comstock (4)
- Cost of Living in Spokane (1)
- Dishman (3)
- Downtown Spokane (1)
- Driving Tours (1)
- East Central (3)
- Emerson/Garfield (3)
- Five Mile Prairie (5)
- Grandview/Thorpe (3)
- Greenacres (3)
- Hillyard (3)
- Home Improvement (8)
- Home Prices (5)
- Housing Inventory (6)
- Housing Market (133)
- Housing Market Update (3)
- Instagram Videos (2)
- Interest Rates (24)
- Job Market in Spokane (3)
- Know Spokane (613)
- Latah Valley (5)
- Liberty Lake (8)
- Lincoln Heights (4)
- Living in Spokane (2)
- Logan (3)
- Manito-Cannon Hill (3)
- Medical Lake (4)
- Minnehaha (3)
- Moran Prairie (3)
- Mortgage (26)
- Moving out of Spokane (3)
- Moving to Spokane (144)
- Nevada/Lidgerwood (3)
- New Construction Homes in Spokane (1)
- New Construction Opportunities (3)
- North Hill (3)
- North Indian Trail (4)
- Northwest (3)
- Opportunity (3)
- Peaceful Valley (3)
- Relocating to Spokane (1)
- Riverside (3)
- Rockwood (4)
- Selling Your Spokane Home (164)
- Shiloh Hills (3)
- Southgate (3)
- Spokane Events (451)
- Spokane Neighborhoods (51)
- Spokane Restaurants/Food Places (24)
- Spokane Schools (12)
- Spokane Valley (14)
- Suncrest (1)
- Things to Do in Spokane (464)
- Veradale (3)
- West Central (3)
- West Hills (3)
- Whitman (3)
- Youtube Videos (49)
Recent Posts















