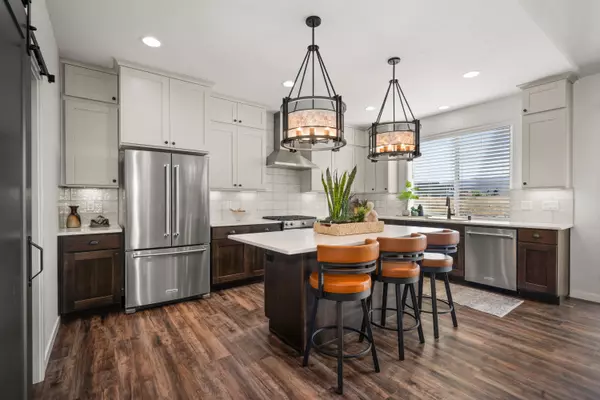Bought with Stacey Leech
$760,215
$760,215
For more information regarding the value of a property, please contact us for a free consultation.
22980 E Edgewater Ln Liberty Lake, WA 99019
3 Beds
3 Baths
2,166 SqFt
Key Details
Sold Price $760,215
Property Type Single Family Home
Sub Type Senior Independent Living
Listing Status Sold
Purchase Type For Sale
Square Footage 2,166 sqft
Price per Sqft $350
Subdivision Trutina 55+ At River District
MLS Listing ID 202422210
Sold Date 01/14/25
Style Rancher
Bedrooms 3
Year Built 2024
Lot Size 7,405 Sqft
Lot Dimensions 0.17
Property Description
Presold before listing. The Carson plan by Greenstone Homes in Trutina 55+ with NO STAIRS and no step entry. Smart home features video doorbell, keypad deadbolt, solar panels & more. The Trutina HOA includes access to the Riverside Lodge & Swim Club, full yard maintenance & snow removal including the driveway and walkway to the porch! STOCK PHOTOS NOT ACTUAL HOME
Location
State WA
County Spokane
Rooms
Basement Crawl Space, None
Interior
Interior Features Utility Room, Cathedral Ceiling(s), Vinyl, Multi Pn Wn
Fireplaces Type Zero Clearance, Gas
Appliance Free-Standing Range, Gas Range, Dishwasher, Refrigerator, Disposal, Microwave, Pantry, Kit Island, Hrd Surface Counters
Exterior
Parking Features Attached, Garage Door Opener, Oversized
Garage Spaces 2.0
Community Features Recreation Area, Maintenance On-Site, Gated, See Remarks
Amenities Available Spa/Hot Tub, Tennis Court(s), Pool, Cable TV, Patio, Hot Water, Tankless Water Heater, See Remarks, High Speed Internet, Indoor Pool
View Y/N true
Roof Type Composition Shingle
Building
Lot Description Sprinkler - Automatic, Open Lot, Plan Unit Dev, CC & R
Story 1
Architectural Style Rancher
Structure Type Hardboard Siding,Fiber Cement
New Construction true
Schools
School District Central Valley
Others
Acceptable Financing Conventional, Cash
Listing Terms Conventional, Cash
Read Less
Want to know what your home might be worth? Contact us for a FREE valuation!

Our team is ready to help you sell your home for the highest possible price ASAP






