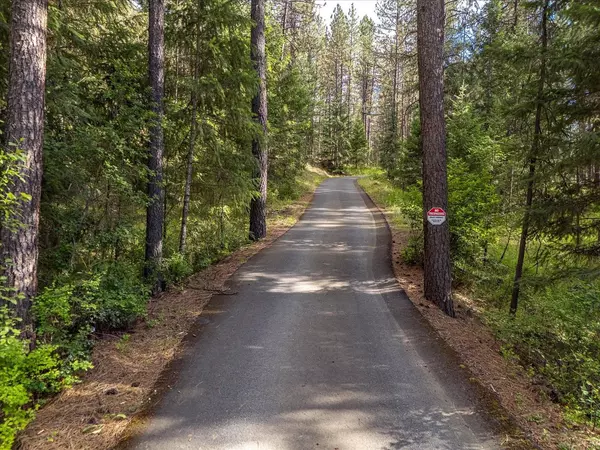Bought with Tessa Migrala
$899,500
$899,500
For more information regarding the value of a property, please contact us for a free consultation.
1820 E Leona Dr Spokane, WA 99208
4 Beds
3 Baths
3,830 SqFt
Key Details
Sold Price $899,500
Property Type Single Family Home
Sub Type Residential
Listing Status Sold
Purchase Type For Sale
Square Footage 3,830 sqft
Price per Sqft $234
Subdivision Little River
MLS Listing ID 202422856
Sold Date 10/31/24
Style Rancher,Contemporary
Bedrooms 4
Year Built 1967
Lot Size 6.930 Acres
Lot Dimensions 6.93
Property Description
New Price, last chance: 6.93 surveyed acre Mid Century Modern home nestled in the pine trees, mature rock outcroppings and located just South of the little Spokane Art tour. This property is adjacent to the Haynes Estate Conservation area where you can hike the 97 acres or drop your kayak into the little spokane River. 4 bedrooms, 2 &1/2 baths, 2 family rooms, daylight, walk out lower level, new HVAC, newer roof, decks, carpet and LVP flooring. You will feel like you are in a tree house with an amazing amount of windows allowing natural light to stream into your home. Upper garage 787 sf, lower garage/shop is 420 SF w/ an extra carport. Also features a tennis/bball/dog area that is fully fenced. All this and a private asphalt drive leading up to the house makes this a special, private home. Reverse osmosis water system.
Location
State WA
County Spokane
Rooms
Basement Full, Finished, Daylight, Rec/Family Area, Walk-Out Access, Workshop
Interior
Heating Gas Hot Air Furnace, Forced Air
Cooling Central Air
Fireplaces Type Woodburning Fireplce
Appliance Built-In Range/Oven, Double Oven, Dishwasher, Refrigerator, Disposal, Trash Compactor, Microwave
Exterior
Garage Detached, RV Parking, Workshop in Garage, Garage Door Opener
Garage Spaces 4.0
Carport Spaces 1
Amenities Available Tennis Court(s), Deck, Patio
View Y/N true
View Mountain(s), Territorial
Roof Type Composition Shingle
Building
Lot Description Views, Sprinkler - Automatic, Treed, Secluded, Hillside, Oversized Lot, Irregular Lot, Surveyed, Border Public Land
Story 1
Architectural Style Rancher, Contemporary
Structure Type Cedar
New Construction false
Schools
Elementary Schools Farwell
Middle Schools Northwood
High Schools Mead
School District Mead
Others
Acceptable Financing FHA, VA Loan, Conventional, Cash
Listing Terms FHA, VA Loan, Conventional, Cash
Read Less
Want to know what your home might be worth? Contact us for a FREE valuation!

Our team is ready to help you sell your home for the highest possible price ASAP







