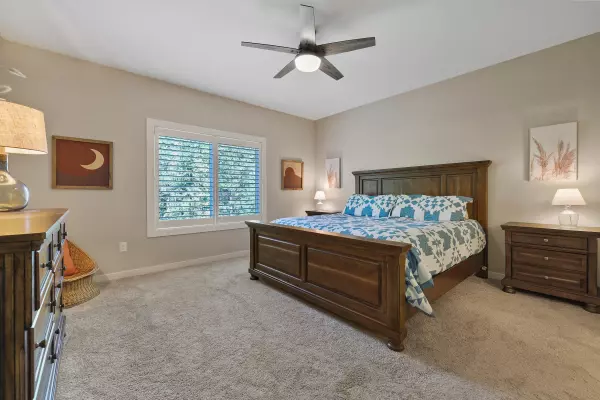Bought with Holly Blakley
$805,000
$824,900
2.4%For more information regarding the value of a property, please contact us for a free consultation.
5938 S Lochsa Ln Spokane Valley, WA 99206
5 Beds
3 Baths
3,838 SqFt
Key Details
Sold Price $805,000
Property Type Single Family Home
Sub Type Residential
Listing Status Sold
Purchase Type For Sale
Square Footage 3,838 sqft
Price per Sqft $209
Subdivision Whispering Winds
MLS Listing ID 202421212
Sold Date 10/29/24
Style Rancher
Bedrooms 5
Year Built 2018
Annual Tax Amount $7,543
Lot Size 2.270 Acres
Lot Dimensions 2.27
Property Description
Custom, move-in ready 2018 rancher on 2.27 acres nestled in the Painted Hills of Spokane Valley includes finished basement, 5 bed/3 bath, 3,838 total sq/ft including high efficiency gas furnace/central A/C and 4+ car attached garage! Home borders 70+ acres of private forests and boasts a private road leading to an idyllic covered front porch. Modern, warm entry opens to spacious great room with LVP floors, stone-accent gas/wood fireplace and ample natural light. Chef’s kitchen has quartz counters, tile backsplash, SS appliances (gas range, dbl ovens, frig, DW), pantry and island. Main floor primary suite features bath with dual vanity, tiled shower and walk-in closet. Lower-level features 3 beds, full bath, bonus room and laundry connected by an open, daylight family/rec room. Exclusive upper-level deck and lower-level patio open to exquisitely designed exterior with large, tiered, natural stone retaining walls, hearty landscaping, full drip/sprinkler systems, grass, trails and a hidden retreat. Tour TODAY!
Location
State WA
County Spokane
Rooms
Basement Full, Finished, Daylight, Rec/Family Area, Laundry, Walk-Out Access
Interior
Interior Features Vinyl
Fireplaces Type Gas, Woodburning Fireplce
Appliance Free-Standing Range, Gas Range, Double Oven, Dishwasher, Refrigerator, Disposal, Microwave, Pantry, Kit Island, Washer, Dryer, Hrd Surface Counters
Exterior
Garage Attached, RV Parking, Garage Door Opener, Off Site, Oversized
Garage Spaces 4.0
Amenities Available High Speed Internet
View Y/N true
View Mountain(s), Territorial
Roof Type Composition Shingle
Building
Lot Description Views, Sprinkler - Automatic, Treed, Level, Secluded, Hillside, Cul-De-Sac, Irregular Lot, CC & R, Surveyed
Story 1
Architectural Style Rancher
Structure Type Fiber Cement
New Construction false
Schools
Elementary Schools Chester
Middle Schools Horizon
High Schools University
School District Central Valley
Others
Acceptable Financing FHA, VA Loan, Conventional, Cash
Listing Terms FHA, VA Loan, Conventional, Cash
Read Less
Want to know what your home might be worth? Contact us for a FREE valuation!

Our team is ready to help you sell your home for the highest possible price ASAP







