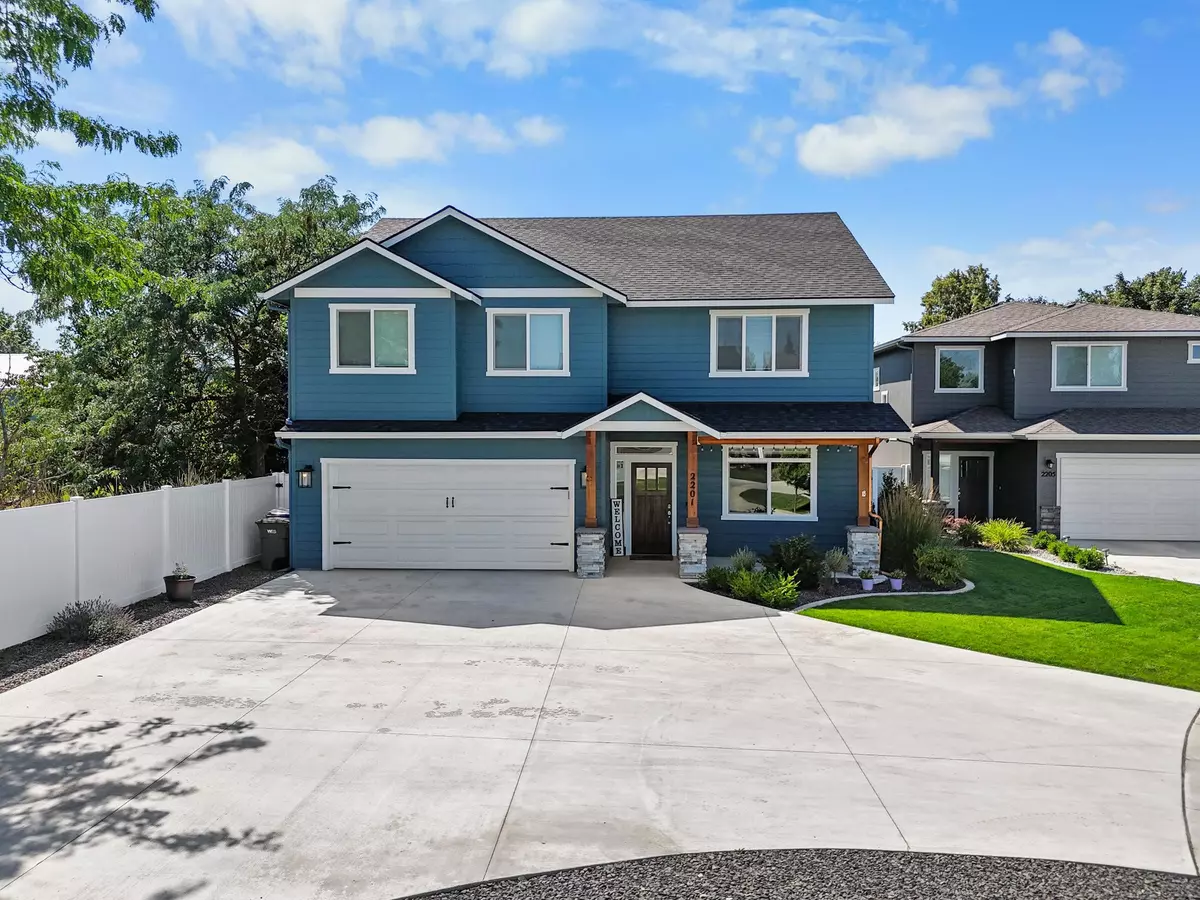Bought with Sarah Bird
$575,000
$575,000
For more information regarding the value of a property, please contact us for a free consultation.
2201 N Corbin Ct Greenacres, WA 99016
5 Beds
3 Baths
2,434 SqFt
Key Details
Sold Price $575,000
Property Type Single Family Home
Sub Type Residential
Listing Status Sold
Purchase Type For Sale
Square Footage 2,434 sqft
Price per Sqft $236
MLS Listing ID 202420548
Sold Date 10/28/24
Style Craftsman
Bedrooms 5
Year Built 2020
Annual Tax Amount $5,214
Lot Size 8,276 Sqft
Lot Dimensions 0.19
Property Description
Built by Gordon Finch Homes, this Osprey III showcases exceptional craftsmanship and high-end finishes. This residence features custom cabinets, custom interior trim and door package, granite counters in the kitchen and bathrooms, and stainless steel appliances. The main floor boasts an open floor concept with the living room and kitchen seamlessly flowing together for easy entertaining. You'll also find a spacious office/5th bedroom and access to your 2 car garage. The spacious primary suite has a large bathroom with his and her sinks, walk-in closet and a tiled shower surround. Upstairs you'll find 4 bedrooms along with your laundry room and a spacious family room. The fully fenced backyard is equipped with a covered patio, sprinkler system and a spacious storage shed for lawn equipment. Situated at the end of a cul-de-sac this lot comes with a larger parking area in the front of the home and conveniently located within a short distance to the Centennial Trail/Spokane River and Riverbend Elementary.
Location
State WA
County Spokane
Rooms
Basement Slab
Interior
Interior Features Natural Woodwork, Vinyl, Multi Pn Wn
Fireplaces Type Gas
Appliance Free-Standing Range, Dishwasher, Microwave, Kit Island
Exterior
Garage Attached, Garage Door Opener
Garage Spaces 2.0
Amenities Available Patio, Hot Water
View Y/N true
View Territorial
Roof Type Composition Shingle
Building
Lot Description Fenced Yard, Sprinkler - Automatic, Level, Cul-De-Sac, CC & R, Fencing
Story 1
Architectural Style Craftsman
Structure Type Stone Veneer,Hardboard Siding,Siding
New Construction false
Schools
Elementary Schools Riverbend
Middle Schools Selkirk
High Schools Ridgeline
School District Central Valley
Others
Acceptable Financing FHA, VA Loan, Conventional, Cash
Listing Terms FHA, VA Loan, Conventional, Cash
Read Less
Want to know what your home might be worth? Contact us for a FREE valuation!

Our team is ready to help you sell your home for the highest possible price ASAP







