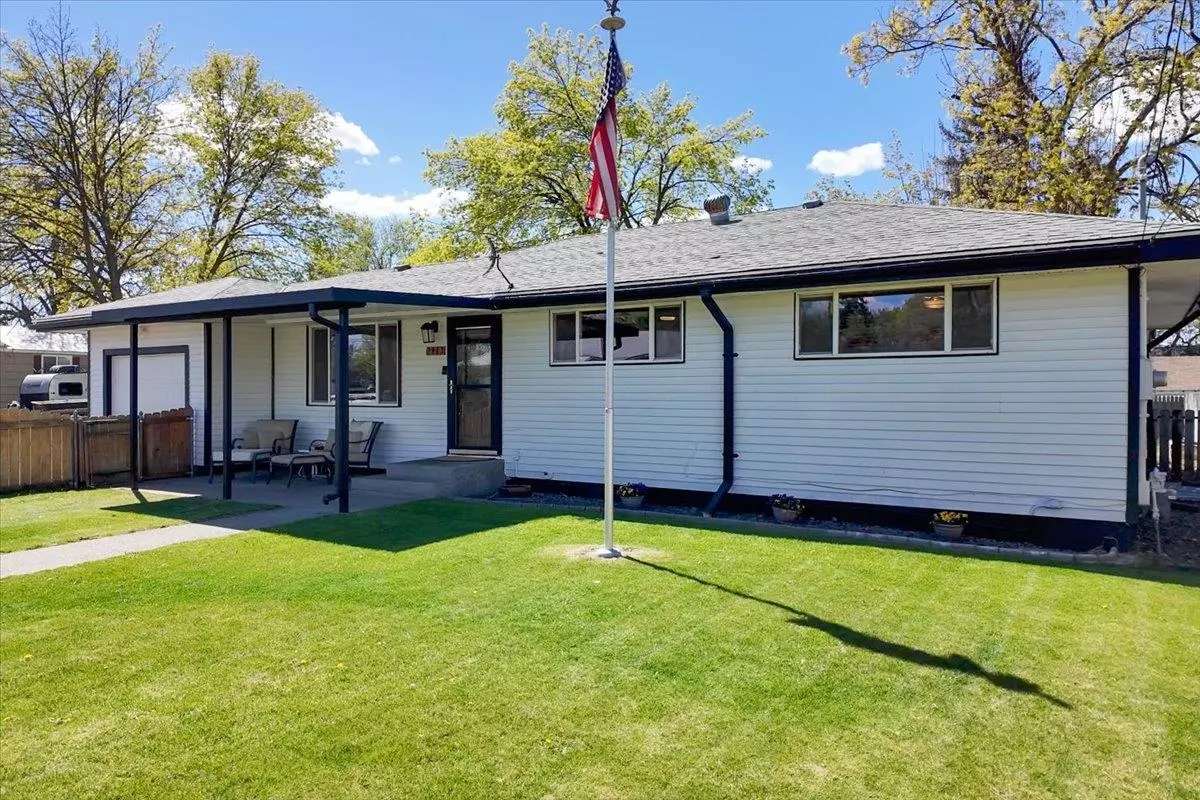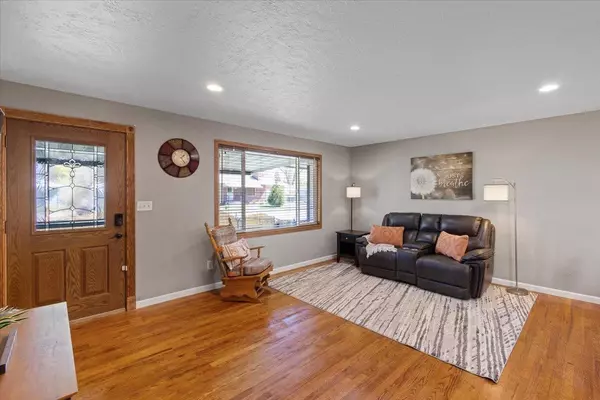Bought with Debbie Green
$425,000
$435,000
2.3%For more information regarding the value of a property, please contact us for a free consultation.
2913 N Coleman Rd Spokane Valley, WA 99212
4 Beds
4 Baths
2,184 SqFt
Key Details
Sold Price $425,000
Property Type Single Family Home
Sub Type Residential
Listing Status Sold
Purchase Type For Sale
Square Footage 2,184 sqft
Price per Sqft $194
MLS Listing ID 202423216
Sold Date 10/28/24
Style Rancher
Bedrooms 4
Year Built 1959
Annual Tax Amount $4,643
Lot Size 0.300 Acres
Lot Dimensions 0.3
Property Description
Home Sweet Home is here at 2913 N Coleman Rd! This recently renovated 4-bed, 4-bath rancher shines with contemporary charm and 2184 sf of sheer elegance with a brand new beautiful roof! Step into serenity with a large fully fenced front and back yards w/sprinkler system, perfect for relaxation or entertaining under covered patios. Ample parking with an attached single car garage and a massive 26x30 shop with a 10x12 overhead door and pellet stove, catering to every hobbyist's needs. RV parking too! Indulge in luxury with two primary bedroom suites boasting stunning bathrooms. Revel in the seamless blend of tile and hardwood flooring, complemented by sleek hard surface countertops. Entertain effortlessly in the open concept main level, showcasing a gourmet kitchen and inviting eating bar. Incredible location near parks, schools & the iconic Skyway Cafe & other restaurants! This is a great home with so much to offer!
Location
State WA
County Spokane
Rooms
Basement Full, Finished, Daylight, Rec/Family Area
Interior
Interior Features Utility Room, Wood Floor, Vinyl
Heating Electric, Forced Air
Cooling Central Air
Appliance Free-Standing Range, Dishwasher, Refrigerator, Disposal, Microwave, Pantry, Washer, Dryer, Hrd Surface Counters
Exterior
Garage Attached, RV Parking, Workshop in Garage, Garage Door Opener
Garage Spaces 1.0
Amenities Available Patio, Hot Water
View Y/N true
View Territorial
Roof Type Composition Shingle
Building
Lot Description Views, Fencing, Fenced Yard, Sprinkler - Automatic, Level, Oversized Lot
Story 1
Architectural Style Rancher
Structure Type Vinyl Siding
New Construction false
Schools
Elementary Schools Orchard Center
Middle Schools Centennial
High Schools West Valley
School District West Valley
Others
Acceptable Financing FHA, VA Loan, Conventional, Cash
Listing Terms FHA, VA Loan, Conventional, Cash
Read Less
Want to know what your home might be worth? Contact us for a FREE valuation!

Our team is ready to help you sell your home for the highest possible price ASAP







