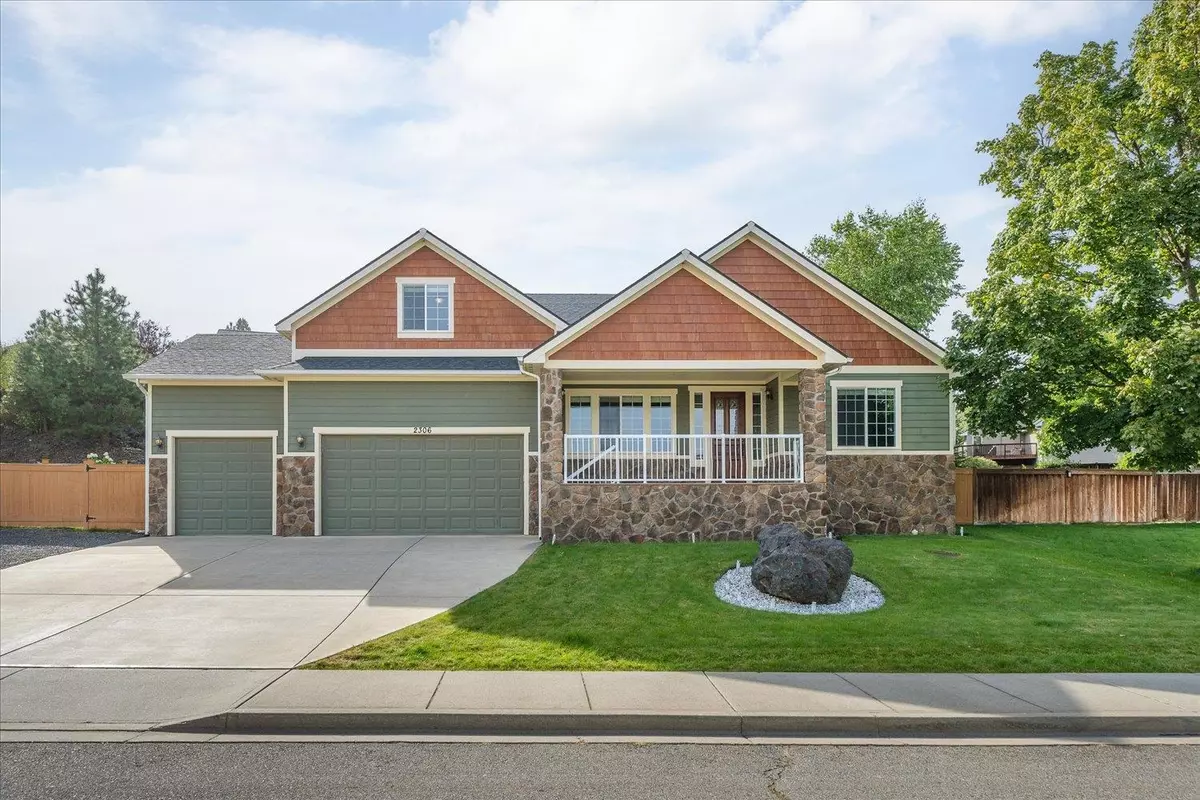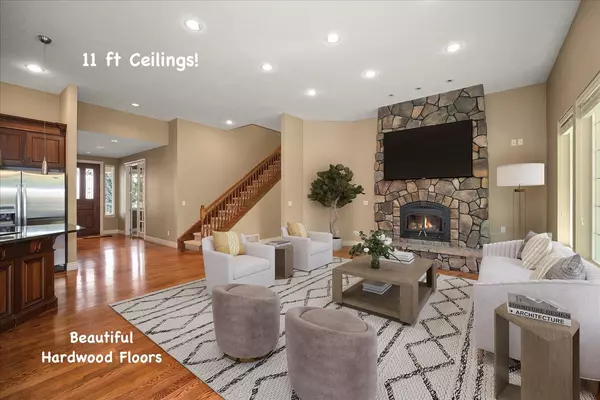Bought with Jennifer Clemens
$598,900
$599,900
0.2%For more information regarding the value of a property, please contact us for a free consultation.
2306 S Scenic Blvd Spokane, WA 99224
4 Beds
3 Baths
2,521 SqFt
Key Details
Sold Price $598,900
Property Type Single Family Home
Sub Type Residential
Listing Status Sold
Purchase Type For Sale
Square Footage 2,521 sqft
Price per Sqft $237
Subdivision Westwood Hills
MLS Listing ID 202422113
Sold Date 10/25/24
Style Contemporary
Bedrooms 4
Year Built 2009
Annual Tax Amount $5,391
Lot Size 10,890 Sqft
Lot Dimensions 0.25
Property Description
Gorgeous 4 bedroom 3 bath custom-built home in Westwood Hills just 8 min to downtown Spokane or the airport. House features main floor living and a stunning great room with hardwood floors, soaring 11 ft ceilings and a powerful wood-burning fireplace strong enough to heat the entire home! Spacious main floor master bedroom has walk-in closet and large en-suite bathroom with garden tub & walk-in shower. Exquisite kitchen with custom cherry cabinets, granite countertops, stainless steel appliances, a double oven, kitchen island with eating bar. Perfect for indoor-outdoor entertaining, dining area has sliding door opening to cantilevered covered patio in beautifully landscaped back yard. Property features an oversized 3-car garage and has RV parking (wired for RV electric hookup). Central vacuum system & hardwired sound throughout! Patio wired for hot tub. Bonus/flex room upstairs has full bathroom & can be used as additional bedroom, office or media room. Trolley Trail Conservation Area access is across street.
Location
State WA
County Spokane
Rooms
Basement Crawl Space
Interior
Interior Features Utility Room, Wood Floor, Cathedral Ceiling(s), Natural Woodwork, Vinyl, Central Vaccum
Heating Gas Hot Air Furnace, Forced Air
Cooling Central Air
Fireplaces Type Masonry, Woodburning Fireplce
Appliance Built-In Range/Oven, Grill, Double Oven, Dishwasher, Refrigerator, Microwave, Kit Island, Hrd Surface Counters
Exterior
Garage Attached, RV Parking, Workshop in Garage, Garage Door Opener, Off Site, Oversized
Garage Spaces 3.0
Amenities Available Cable TV, Patio, Hot Water, High Speed Internet
View Y/N true
View Mountain(s), Territorial
Roof Type Composition Shingle
Building
Lot Description Views, Fenced Yard, Sprinkler - Automatic
Story 2
Architectural Style Contemporary
Structure Type Stone Veneer,Hardboard Siding
New Construction false
Schools
Elementary Schools Hutton
Middle Schools Sacajawea
High Schools Lewis & Clark
School District Spokane Dist 81
Others
Acceptable Financing VA Loan, Conventional, Cash
Listing Terms VA Loan, Conventional, Cash
Read Less
Want to know what your home might be worth? Contact us for a FREE valuation!

Our team is ready to help you sell your home for the highest possible price ASAP







